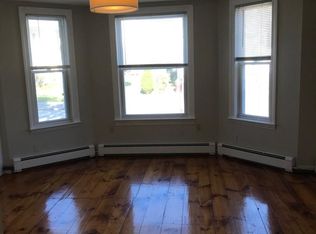Are you looking for luxury living in Lowell? Pride of ownership shows throughout this amazing custom home. Bright and sunny open concept kitchen featuring granite countertops,custom cabinets,stainless appliances, breakfast bar and an outside view with the sliding door to the deck. This home features updated electrical, newer roof, and a shed and workshop area with plenty of storage You have the potential for added income with two in-laws within your dream home. This unique home boasts professional landscaping with an irrigation system, hydrangea flowers, various perennials and fruit trees. Two car garage with storage shed and a lovely patio area to enjoy those summer nights. There are 3 fireplaces within this home and a stunning cathedral ceiling sunroom. The master suite has a walk-in closet with plenty of storage. Make this your new dream home come true!
This property is off market, which means it's not currently listed for sale or rent on Zillow. This may be different from what's available on other websites or public sources.
