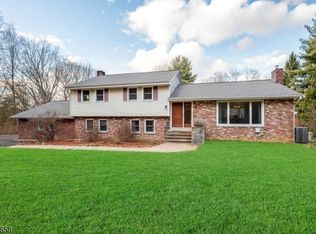Your staycation home is ready!!! This well-maintained home is situated on over an acre of beautiful lawn, mature trees that crown the property, and an incredible pool area. Boasting historic and contemporary features, it includes a first floor master, in-ground pool, wonderful screened/covered porch, outdoor kitchen/grill area, pergola entwined with wisteria, and an exceptional 4th bedroom suite over the separate garage. Inside, soaring ceiling heights, an amazing floor plan with open yet defined design, and custom fieldstone fireplace, one of two, with raised hearth and reclaimed beam mantle add charm and warmth. The kitchen boasts a brand new stove, quartz topped breakfast bar, and a well designed Butler's Pantry. The custom craftsmanship and transition rooms from indoors to out is truly one-of-a-kind
This property is off market, which means it's not currently listed for sale or rent on Zillow. This may be different from what's available on other websites or public sources.
