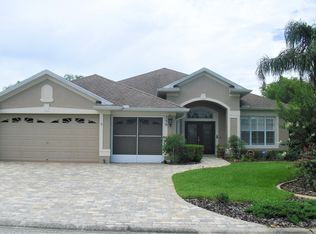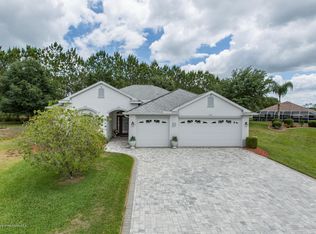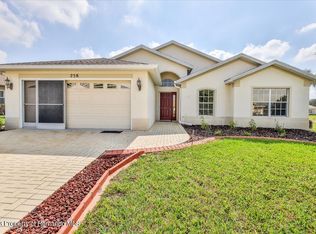Located in the Wellington 55+ Community. Gated access. Clubhouse with heated pool, restaurant, and other amenities. Wynngate IV Model with many upgrades. Hardwood floors in Living Room, Dining Room, Family Room and Master Bedroom. Tile in kitchen and bathrooms. Three bedrooms carpeted. 42" Maple cabinets with pull-out drawers. Corian countertops, new Stainless Steel appliances. Security system, Surround Sound in Family Room. Screened-in Extended Lanai. Crown molding and six inch baseboards throughout house. Interior newly painted. Garden tub in Master bath with molding around the mirrors. Separate toilet with door for privacy. Upgraded features, Pavers in Driveway and Lanai, custom curbing around landscaping beds, Spanish Lace ceilings, rounded corners in every room. Move-in ready.
This property is off market, which means it's not currently listed for sale or rent on Zillow. This may be different from what's available on other websites or public sources.


