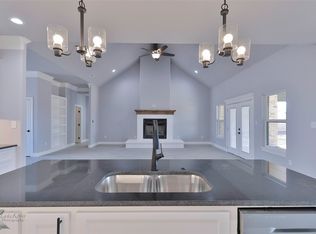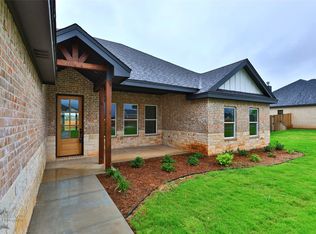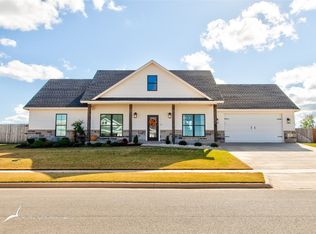Sold
Price Unknown
262 Long Ranger Rd, Abilene, TX 79602
4beds
1,855sqft
Single Family Residence
Built in 2021
0.51 Acres Lot
$398,600 Zestimate®
$--/sqft
$3,159 Estimated rent
Home value
$398,600
$371,000 - $430,000
$3,159/mo
Zestimate® history
Loading...
Owner options
Explore your selling options
What's special
Welcome to this charming and spacious 3-bedroom, 2-bathroom home situated on a large corner lot with tons of curb appeal! From the moment you arrive, you’ll appreciate the inviting presence and thoughtful layout this home has to offer. Inside, you’ll find a bright, open-concept floor plan perfect for both everyday living and entertaining. The living room features a cozy wood-burning fireplace and large windows that flood the space with natural light, creating a warm and welcoming atmosphere. The kitchen is as functional as it is beautiful, complete with a large eat-at island, white countertops, sleek white tiled backsplash, and rich dark wood cabinets for a stunning contrast. A walk-in pantry provides all the extra storage you need to keep things organized and tidy. The primary retreat is a true showstopper, offering plenty of space to unwind, along with a beautifully updated ensuite bathroom featuring tiled flooring, a walk-in shower, and a spacious walk-in closet for all your wardrobe needs. The 4th bedroom off of the living area, is currently being used as an office. Step out back and discover even more potential—a shop space that includes an under-construction bedroom that’s already wired and plumbed, with a new hot water heater ready to be installed. Whether you’re looking for a guest suite, home office, or hobby space, this area offers endless possibilities.
With its ideal location, updated features, and room to grow, this home is the perfect blend of comfort and opportunity. Don’t miss your chance to make it yours—schedule a showing today!
Zillow last checked: 8 hours ago
Listing updated: May 28, 2025 at 10:33am
Listed by:
Robbie Johnson,
Epique Realty LLC 512-387-0722
Bought with:
Charles Dennis
Copperleaf Properties
Source: NTREIS,MLS#: 20899503
Facts & features
Interior
Bedrooms & bathrooms
- Bedrooms: 4
- Bathrooms: 2
- Full bathrooms: 2
Primary bedroom
- Features: Ceiling Fan(s)
- Dimensions: 13 x 14
Living room
- Features: Ceiling Fan(s), Fireplace
- Dimensions: 16 x 16
Heating
- Electric
Cooling
- Ceiling Fan(s), Electric
Appliances
- Included: Electric Cooktop, Electric Oven, Microwave, Refrigerator
Features
- Decorative/Designer Lighting Fixtures, Eat-in Kitchen, Kitchen Island, Cable TV
- Flooring: Luxury Vinyl Plank, Tile
- Has basement: No
- Number of fireplaces: 1
- Fireplace features: Wood Burning
Interior area
- Total interior livable area: 1,855 sqft
Property
Parking
- Total spaces: 4
- Parking features: Driveway, Garage Faces Side, Workshop in Garage
- Attached garage spaces: 2
- Covered spaces: 4
- Has uncovered spaces: Yes
Features
- Levels: One
- Stories: 1
- Patio & porch: Rear Porch, Covered
- Pool features: None
- Fencing: Back Yard,Wood
Lot
- Size: 0.51 Acres
Details
- Parcel number: 1061105
Construction
Type & style
- Home type: SingleFamily
- Architectural style: Detached
- Property subtype: Single Family Residence
Materials
- Rock, Stone
- Foundation: Slab
- Roof: Shingle
Condition
- Year built: 2021
Utilities & green energy
- Sewer: Septic Tank
- Water: Public
- Utilities for property: Septic Available, Water Available, Cable Available
Community & neighborhood
Location
- Region: Abilene
- Subdivision: Hunters Lndg Sec 1
HOA & financial
HOA
- Has HOA: Yes
- HOA fee: $500 semi-annually
- Services included: Association Management
- Association name: Hunters Landing HOA
Other
Other facts
- Listing terms: Cash,Conventional,FHA,VA Loan
Price history
| Date | Event | Price |
|---|---|---|
| 5/28/2025 | Sold | -- |
Source: NTREIS #20899503 Report a problem | ||
| 5/8/2025 | Pending sale | $400,000$216/sqft |
Source: NTREIS #20899503 Report a problem | ||
| 4/28/2025 | Contingent | $400,000$216/sqft |
Source: NTREIS #20899503 Report a problem | ||
| 4/25/2025 | Price change | $400,000-3.6%$216/sqft |
Source: NTREIS #20899503 Report a problem | ||
| 4/10/2025 | Listed for sale | $415,000$224/sqft |
Source: NTREIS #20899503 Report a problem | ||
Public tax history
| Year | Property taxes | Tax assessment |
|---|---|---|
| 2025 | -- | $389,966 +9.1% |
| 2024 | $6,071 +21.5% | $357,293 +2.2% |
| 2023 | $4,998 -3.2% | $349,564 +8.2% |
Find assessor info on the county website
Neighborhood: Potosi
Nearby schools
GreatSchools rating
- 7/10Wylie East Junior High SchoolGrades: 5-8Distance: 3.9 mi
- 6/10Wylie High SchoolGrades: 9-12Distance: 6.8 mi
- 9/10Wylie East Elementary SchoolGrades: K-3Distance: 4.1 mi
Schools provided by the listing agent
- Elementary: Wylie West
- High: Wylie
- District: Wylie ISD, Taylor Co.
Source: NTREIS. This data may not be complete. We recommend contacting the local school district to confirm school assignments for this home.


