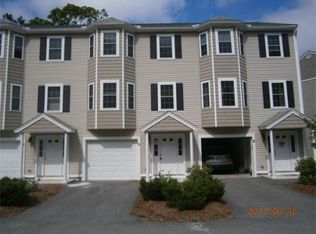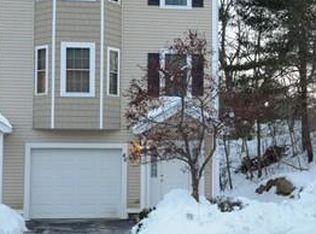**Be home in time for the new year!** Move in and feel right at home in this 12 year young well maintained 3 level Townhouse. Some of the features are hardwood floors throughout, generous size bedrooms, ample closet space and bonus room on the lower level. Cabinet packed kitchen offering granite counters and separate dining are and slider to enjoy those spring & summer days. There's also a garage for those days you just want to go and not worry about the snow. Showings start Sat. Don't miss out on this one!
This property is off market, which means it's not currently listed for sale or rent on Zillow. This may be different from what's available on other websites or public sources.

