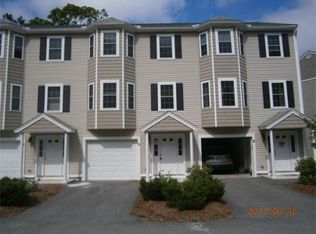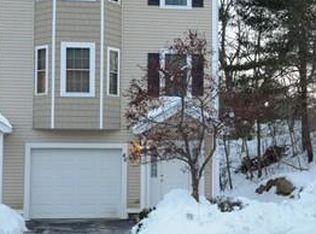Northwest facing end unit with plenty of natural light and patio facing to the woods. Low HOA and well maintained community. Additional bonus room which can be used as home office or third bedroom. Bay window styling in master and living. Bedrooms with cathedral ceilings. His and her closets in master bedroom. Lots of additional space for storage in utility room and semi-finished attic, coat closet and linen closet. Equipped with reverse osmosis drinking water system. All stainless steel appliances in the kitchen. Brand new washer and dryer. Tank-less water heater, water softening system and wired for a generator. One-car garage installed with wall-mount shelf. Excellent Chelmsford schooling district. Convenient location for Chelmsford Library, Bruce freeman trail, shopping, dining and major highways. Note: FSBO agent fees to be discussed
This property is off market, which means it's not currently listed for sale or rent on Zillow. This may be different from what's available on other websites or public sources.

