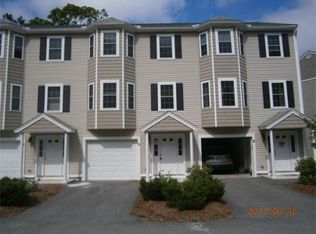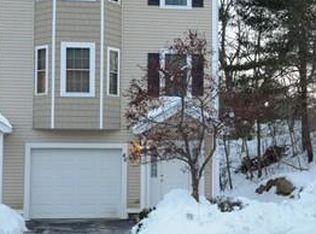MAGNIFICENT TOWNHOUSE IN IMMACULATE CONDITION ! One person's loss is your gain! Buyers got cold feet and walked away. This 2 Bedroom 1 1/2 Bath 1 Car Garage Home has many Upgrades to Impress a Discriminating Home Buyer. This Residence has Gleaming Hardwood Floors throughout, Stainless Steel Appliances, and Granite Countertops. The Master Bedroom has a Cathedral Ceiling and 2 Walk-in Closets. The Second Bedroom is also Cathedraled and has a Walk-in Closet that could also be used as a Small Office or Children's Toy Room. Add to this the Bonus Family Room in the Lower Level which gives access to the Backyard. Enjoy Grilling and Entertaining on the Deck off the Dining Area. This Unit is a Corner End Unit with Additional Parking right next to the Building. Woodland Square is in a Great Commuter Location right on Rt. 110 with easy access to Major Highways, Shopping, Restaurants, Schools, and the Center of Town.
This property is off market, which means it's not currently listed for sale or rent on Zillow. This may be different from what's available on other websites or public sources.

