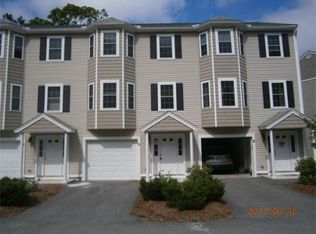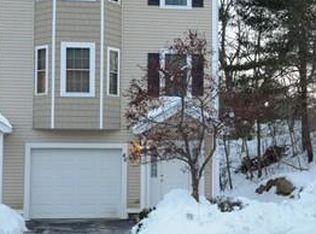Meticulously cared for by original owner End Unit Townhouse. Townhouse includes 3 stories with attached garage and additional parking spot. Enter thru the front door into your spacious foyer/mudroom w/ ceramic floor & garage access. The bonus room on lower level could be an office or exercise room and has exterior access. Up the stairs to the next level is the beautiful bright and open kitchen with wood cabinets and granite counter tops. All new kitchen appliances give this kitchen a modern feel. The kitchen is open to the spacious dining room that overlooks the deck and wooded outside where you can enjoy your morning coffee or evening cocktail. Spacious Livingroom with large bay windows for bright sunlight, half bath includes laundry. Two spacious bedrooms on top level with walk in closets and one with cathedral ceiling. Full bathroom on top level. Close to Chelmsford center and Westford with a variety of restaurants, shops, retail and grocery stores. Minutes to 495 and route 3.
This property is off market, which means it's not currently listed for sale or rent on Zillow. This may be different from what's available on other websites or public sources.

