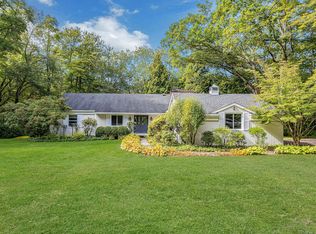Sold for $1,300,000
$1,300,000
262 Linden Tree Road, Wilton, CT 06897
4beds
3,425sqft
Single Family Residence
Built in 1964
2.15 Acres Lot
$1,321,600 Zestimate®
$380/sqft
$6,659 Estimated rent
Home value
$1,321,600
$1.19M - $1.47M
$6,659/mo
Zestimate® history
Loading...
Owner options
Explore your selling options
What's special
A beautifully updated Colonial Rambler, tucked into one of Wilton's most sought-after neighborhoods-perfectly situated between New Canaan and Wilton town centers. This sun-drenched 4-5 bedroom home blends classic New England charm with thoughtful updates and timeless style. The heart of the home is a stunning eat-in kitchen featuring a large picture window and a vaulted, beamed ceiling that adds warmth and character. Just off the kitchen, a sunroom with sliders out to a new deck invites you to relax with your morning coffee or unwind at the end of the day. The main level also includes an elegant living room with fireplace, a gracious formal dining room, and a cozy family room with a gorgeous stone fireplace and custom built-ins. A handsomely appointed office/ bedroom, full updated bath with steam shower and generous mudroom round out the highly functional and well-designed main floor layout. Upstairs, the serene primary suite offers a walk-in closet and a renovated en-suite bath-as well as 3 more bedrooms.The finished lower level provides flexible space ideal for a playroom, home gym, or bonus living area. Outside, enjoy lush professional landscaping, stone walls, and peaceful sunset views from the front porch. A detached 2.5-car post-and-beam barn with loft offers excellent storage and versatility. Exterior recently painted, Anderson windows throughout, a newer roof, updated septic system, updated mechanicals, and even more enhancements added in recent years.
Zillow last checked: 8 hours ago
Listing updated: September 08, 2025 at 11:53am
Listed by:
Kim Burke 203-767-0055,
Berkshire Hathaway NE Prop. 203-762-8331
Bought with:
Nalini Hage, RES.0803459
Higgins Group Bedford Square
Source: Smart MLS,MLS#: 24106282
Facts & features
Interior
Bedrooms & bathrooms
- Bedrooms: 4
- Bathrooms: 3
- Full bathrooms: 3
Primary bedroom
- Level: Upper
Bedroom
- Level: Upper
Bedroom
- Level: Upper
Bedroom
- Level: Main
Dining room
- Level: Main
Living room
- Level: Main
Heating
- Hot Water, Oil
Cooling
- Central Air
Appliances
- Included: Electric Range, Microwave, Refrigerator, Dishwasher, Washer, Dryer, Water Heater
Features
- Basement: Partial
- Attic: Pull Down Stairs
- Number of fireplaces: 2
Interior area
- Total structure area: 3,425
- Total interior livable area: 3,425 sqft
- Finished area above ground: 3,425
Property
Parking
- Total spaces: 4
- Parking features: Barn, Detached, Driveway, Paved
- Garage spaces: 2
- Has uncovered spaces: Yes
Lot
- Size: 2.15 Acres
- Features: Dry, Level, Cleared
Details
- Parcel number: 1928785
- Zoning: R-2
Construction
Type & style
- Home type: SingleFamily
- Architectural style: Colonial
- Property subtype: Single Family Residence
Materials
- Clapboard
- Foundation: Concrete Perimeter
- Roof: Asphalt
Condition
- New construction: No
- Year built: 1964
Utilities & green energy
- Sewer: Septic Tank
- Water: Well
Community & neighborhood
Location
- Region: Wilton
Price history
| Date | Event | Price |
|---|---|---|
| 9/8/2025 | Sold | $1,300,000+1.2%$380/sqft |
Source: | ||
| 8/14/2025 | Pending sale | $1,285,000$375/sqft |
Source: | ||
| 8/4/2025 | Contingent | $1,285,000$375/sqft |
Source: | ||
| 7/18/2025 | Listed for sale | $1,285,000+53.9%$375/sqft |
Source: | ||
| 7/11/2019 | Sold | $835,000-2.2%$244/sqft |
Source: | ||
Public tax history
| Year | Property taxes | Tax assessment |
|---|---|---|
| 2025 | $17,984 +2% | $736,750 |
| 2024 | $17,638 +11.3% | $736,750 +36% |
| 2023 | $15,853 +3.6% | $541,800 |
Find assessor info on the county website
Neighborhood: 06897
Nearby schools
GreatSchools rating
- 9/10Cider Mill SchoolGrades: 3-5Distance: 2.8 mi
- 9/10Middlebrook SchoolGrades: 6-8Distance: 2.6 mi
- 10/10Wilton High SchoolGrades: 9-12Distance: 2.7 mi
Schools provided by the listing agent
- Elementary: Miller-Driscoll
- Middle: Middlebrook,Cider Mill
- High: Wilton
Source: Smart MLS. This data may not be complete. We recommend contacting the local school district to confirm school assignments for this home.
Get pre-qualified for a loan
At Zillow Home Loans, we can pre-qualify you in as little as 5 minutes with no impact to your credit score.An equal housing lender. NMLS #10287.
Sell for more on Zillow
Get a Zillow Showcase℠ listing at no additional cost and you could sell for .
$1,321,600
2% more+$26,432
With Zillow Showcase(estimated)$1,348,032

