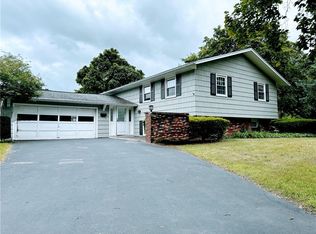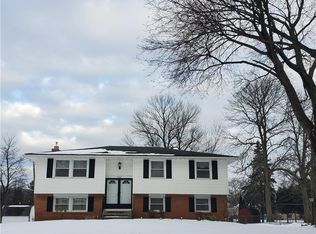Closed
$236,000
262 Jamestown Ter, Rochester, NY 14615
5beds
2,124sqft
Single Family Residence
Built in 1961
9,147.6 Square Feet Lot
$270,400 Zestimate®
$111/sqft
$2,309 Estimated rent
Home value
$270,400
$251,000 - $289,000
$2,309/mo
Zestimate® history
Loading...
Owner options
Explore your selling options
What's special
Fantastic raised ranch in the heart of Greece on a quiet neighborhood street ready for it's next owner! 5 bedrooms/2 full bathrooms, 2,124 sq. ft., level 0.21 acre lot and 2 car attached garage. Hardwood flooring in upstairs bedrooms & living/dining rooms, central air, and nice deck overlooking the backyard! Great location close to all amenities and hotspots, less than 10 minutes to Charlotte & Lake Ontario, 10 minutes to Rochester International Airport and 15 minutes from Downtown Rochester! Delayed negotiations until June 24th at 8 pm.
Zillow last checked: 8 hours ago
Listing updated: August 15, 2024 at 07:33am
Listed by:
Matthew Tole matthewtole@howardhanna.com,
Howard Hanna
Bought with:
Matthew Tole, 10301222073
Howard Hanna
Source: NYSAMLSs,MLS#: R1546254 Originating MLS: Rochester
Originating MLS: Rochester
Facts & features
Interior
Bedrooms & bathrooms
- Bedrooms: 5
- Bathrooms: 2
- Full bathrooms: 2
- Main level bathrooms: 1
- Main level bedrooms: 2
Bedroom 1
- Level: First
Bedroom 2
- Level: First
Bedroom 3
- Level: Second
Bedroom 4
- Level: Second
Bedroom 5
- Level: Second
Heating
- Gas, Forced Air
Cooling
- Central Air
Appliances
- Included: Dryer, Dishwasher, Exhaust Fan, Electric Oven, Electric Range, Gas Water Heater, Refrigerator, Range Hood, Washer
- Laundry: In Basement
Features
- Separate/Formal Dining Room, Separate/Formal Living Room, Sliding Glass Door(s), Bedroom on Main Level, Main Level Primary
- Flooring: Carpet, Ceramic Tile, Hardwood, Varies
- Doors: Sliding Doors
- Windows: Thermal Windows
- Basement: Finished
- Number of fireplaces: 1
Interior area
- Total structure area: 2,124
- Total interior livable area: 2,124 sqft
Property
Parking
- Total spaces: 2
- Parking features: Attached, Garage, Driveway, Garage Door Opener
- Attached garage spaces: 2
Features
- Levels: Two
- Stories: 2
- Patio & porch: Deck
- Exterior features: Blacktop Driveway, Deck
Lot
- Size: 9,147 sqft
- Dimensions: 60 x 150
- Features: Residential Lot
Details
- Parcel number: 2628000601300007023000
- Special conditions: Estate
Construction
Type & style
- Home type: SingleFamily
- Architectural style: Raised Ranch
- Property subtype: Single Family Residence
Materials
- Composite Siding, Copper Plumbing
- Foundation: Block
- Roof: Asphalt,Shingle
Condition
- Resale
- Year built: 1961
Utilities & green energy
- Electric: Circuit Breakers
- Sewer: Connected
- Water: Connected, Public
- Utilities for property: Cable Available, High Speed Internet Available, Sewer Connected, Water Connected
Community & neighborhood
Location
- Region: Rochester
- Subdivision: Heritage Farm Sec 02
Other
Other facts
- Listing terms: Cash,Conventional,FHA,VA Loan
Price history
| Date | Event | Price |
|---|---|---|
| 8/12/2024 | Sold | $236,000+31.1%$111/sqft |
Source: | ||
| 6/25/2024 | Pending sale | $180,000$85/sqft |
Source: | ||
| 6/18/2024 | Listed for sale | $180,000+44.1%$85/sqft |
Source: | ||
| 7/12/2013 | Sold | $124,900$59/sqft |
Source: | ||
Public tax history
| Year | Property taxes | Tax assessment |
|---|---|---|
| 2024 | -- | $148,600 |
| 2023 | -- | $148,600 +8.9% |
| 2022 | -- | $136,500 |
Find assessor info on the county website
Neighborhood: 14615
Nearby schools
GreatSchools rating
- 5/10Buckman Heights Elementary SchoolGrades: 3-5Distance: 0.9 mi
- 3/10Olympia High SchoolGrades: 6-12Distance: 0.7 mi
- NAHolmes Road Elementary SchoolGrades: K-2Distance: 2.2 mi
Schools provided by the listing agent
- District: Greece
Source: NYSAMLSs. This data may not be complete. We recommend contacting the local school district to confirm school assignments for this home.

