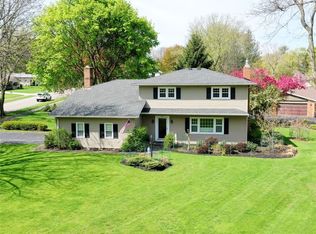LOCATION, LOCATION, LOCATION! Have you ever wanted to live on one of West Irondequoits most desired streets? Here is your chance. This completely updated ranch has 3 bdrms (possible 4th), 2.5 bath, 2 fireplaces, 2 car attached garage, cedar closet, and an extra 1,000 living space in the basement. BRAND NEW (2021) kitchen w/granite counters, stainless appliances, exterior vented hood range, wine fridge, new slider w/built in blinds, and custom penant lights. BRAND NEW (2021) master bath, guest bath, and half bath in basement. Roof (2021), windows (2021), garage door (2021), carpet (2021), exterior painting (2021), boiler (2017), front door (2021), hand scraped engineered wood floors (2021) and newer electrical panal. Nothing to do but move in. Offers due 6/8 @5:00 please.
This property is off market, which means it's not currently listed for sale or rent on Zillow. This may be different from what's available on other websites or public sources.
