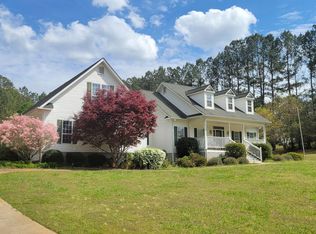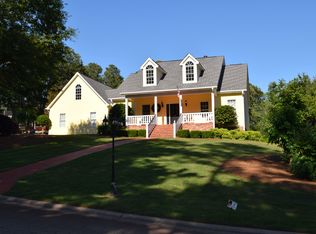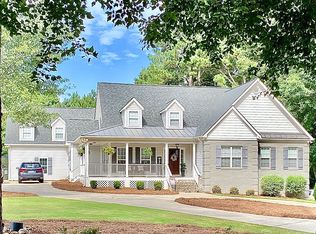MOTIVATED SELLER NEW PRICE DESIRED Hutchinson Farms Subdivision PIKE COUNTY All brick home. Trex deck that extends all across the back for all your entertainment needs. The accessory pole barn has potential for a workshop or camper parking. Updated kitchen with painted & glazed cabinets..quartz countertops. Kitchenaid oven, dishwasher, range & microwave. Air conditioner is recently upgraded. Not to mention the four bedrooms oversized with walk in closets..The expansive dining area--has enough room for that farm house table you be wanting. We will even warm you up with the fireplace. Our cozy living room has a great view of the backyard to watch the kids place.. The oversize master suite is a private retreat with large tub separate shower and double vanity. If in need of a nursery for a little we are equipped to handle that too. The secondary bedrooms are large with an adjoining bathroom. Come see us..
This property is off market, which means it's not currently listed for sale or rent on Zillow. This may be different from what's available on other websites or public sources.


