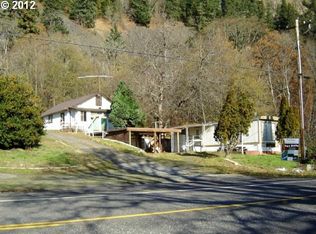Sold
$1,465,000
262 Hood Rd, Underwood, WA 98651
7beds
5,111sqft
Residential, Single Family Residence
Built in 1982
3.04 Acres Lot
$1,534,000 Zestimate®
$287/sqft
$5,687 Estimated rent
Home value
$1,534,000
$1.24M - $1.89M
$5,687/mo
Zestimate® history
Loading...
Owner options
Explore your selling options
What's special
Stunning Bluff Property with Unobstructed River & Mt. Hood Views! Welcome to this rare, private 3.04-acre bluff property offering breathtaking, unobstructed views of the river and majestic Mt. Hood. The expansive ~4,008 square foot main home features 5 spacious bedrooms, 4.5 bathrooms, and an ideal layout for comfortable living. Enjoy the convenience of a main-floor primary suite and a second primary suite on the upper level, each offering exceptional space and privacy. The property also includes a charming 1,103 sqft guest suite with 2 bedrooms and 1 bathroom, perfect for visitors or multi-generational living. Relax and entertain in the sunroom or on the large deck that spans across the home, providing ample space to take in the stunning views. The outdoor oasis includes a pool, multiple decks, and a large barn with horse stalls, offering endless opportunities for leisure and hobbies. Ton of potential to remodel this home into your dream place, with the already thoughtfully updated bathrooms. Tons of storage throughout. Built in 1982, this one-of-a-kind Underwood Bluff property is a perfect blend of comfort, privacy, and nature. Don’t miss your chance to own this exceptional estate!
Zillow last checked: 8 hours ago
Listing updated: May 23, 2025 at 12:53am
Listed by:
Maui Meyer 541-490-3051,
Copper West Real Estate
Bought with:
Julie Gilbert, 92286
Copper West Real Estate
Source: RMLS (OR),MLS#: 139956645
Facts & features
Interior
Bedrooms & bathrooms
- Bedrooms: 7
- Bathrooms: 6
- Full bathrooms: 5
- Partial bathrooms: 1
- Main level bathrooms: 3
Primary bedroom
- Features: Exterior Entry, Ensuite, Walkin Closet
- Level: Main
Bedroom 2
- Level: Upper
Bedroom 3
- Level: Upper
Bedroom 5
- Level: Lower
Dining room
- Features: Tile Floor
- Level: Main
Family room
- Features: Tile Floor
- Level: Lower
Kitchen
- Features: Cook Island, Eating Area, Island, Builtin Oven
- Level: Main
Living room
- Features: Fireplace, Tile Floor
- Level: Main
Heating
- Baseboard, Forced Air, Wood Stove, Fireplace(s)
Cooling
- Central Air
Appliances
- Included: Built In Oven, Cooktop, Free-Standing Refrigerator, Stainless Steel Appliance(s), Trash Compactor, Washer/Dryer, Electric Water Heater
- Laundry: Laundry Room
Features
- Vaulted Ceiling(s), Cook Island, Eat-in Kitchen, Kitchen Island, Walk-In Closet(s), Pantry, Tile
- Flooring: Wall to Wall Carpet, Tile
- Doors: French Doors
- Windows: Double Pane Windows
- Basement: Daylight,Finished,Full
- Number of fireplaces: 3
- Fireplace features: Wood Burning
Interior area
- Total structure area: 5,111
- Total interior livable area: 5,111 sqft
Property
Parking
- Total spaces: 2
- Parking features: Driveway, Attached
- Attached garage spaces: 2
- Has uncovered spaces: Yes
Accessibility
- Accessibility features: Caregiver Quarters, Garage On Main, Main Floor Bedroom Bath, Accessibility
Features
- Levels: Tri Level
- Stories: 3
- Patio & porch: Covered Patio, Deck, Patio, Porch
- Exterior features: Yard, Exterior Entry
- Has spa: Yes
- Spa features: Free Standing Hot Tub
- Has view: Yes
- View description: Mountain(s), River
- Has water view: Yes
- Water view: River
Lot
- Size: 3.04 Acres
- Features: Bluff, Cleared, Private, Trees, Acres 3 to 5
Details
- Additional structures: Barn
- Parcel number: 03102140010100
- Zoning: GMA F3
Construction
Type & style
- Home type: SingleFamily
- Architectural style: Custom Style
- Property subtype: Residential, Single Family Residence
Materials
- T111 Siding
- Foundation: Concrete Perimeter
- Roof: Composition
Condition
- Resale
- New construction: No
- Year built: 1982
Utilities & green energy
- Sewer: Standard Septic
- Water: Public
Community & neighborhood
Location
- Region: Underwood
Other
Other facts
- Listing terms: Cash,Conventional
- Road surface type: Gravel
Price history
| Date | Event | Price |
|---|---|---|
| 5/22/2025 | Sold | $1,465,000-2%$287/sqft |
Source: | ||
| 4/7/2025 | Pending sale | $1,495,000$293/sqft |
Source: | ||
| 4/2/2025 | Listed for sale | $1,495,000$293/sqft |
Source: | ||
Public tax history
| Year | Property taxes | Tax assessment |
|---|---|---|
| 2024 | $10,191 +11.8% | $1,216,300 +10.8% |
| 2023 | $9,112 -4.3% | $1,097,300 |
| 2022 | $9,524 -1.3% | $1,097,300 +18.3% |
Find assessor info on the county website
Neighborhood: 98651
Nearby schools
GreatSchools rating
- 5/10Wallace & Priscilla Stevenson Intermediate SchoolGrades: 4-6Distance: 2.7 mi
- 6/10Wayne M Henkle Middle SchoolGrades: 7-8Distance: 2.7 mi
- 4/10Columbia High SchoolGrades: 9-12Distance: 2.8 mi
Schools provided by the listing agent
- Elementary: Stevenson
- Middle: Henkle
- High: Columbia
Source: RMLS (OR). This data may not be complete. We recommend contacting the local school district to confirm school assignments for this home.
Get a cash offer in 3 minutes
Find out how much your home could sell for in as little as 3 minutes with a no-obligation cash offer.
Estimated market value
$1,534,000
