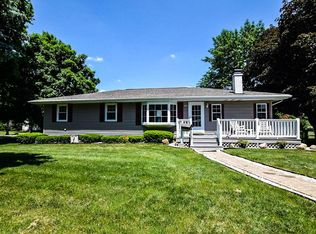Sold for $165,000 on 01/31/25
$165,000
262 Hickorywood Dr, Decatur, IL 62526
3beds
2,377sqft
Single Family Residence
Built in 1959
0.51 Acres Lot
$180,500 Zestimate®
$69/sqft
$1,866 Estimated rent
Home value
$180,500
$152,000 - $215,000
$1,866/mo
Zestimate® history
Loading...
Owner options
Explore your selling options
What's special
A Tri-level WITH a basement. All finished! Maroa/Forsyth Schools! This 3 bedroom 2.5 bath home offers many built in's and charm. Walk in to a fully open main level, living room, dining area and kitchen with an island. Lots of natural light fills this home. Walk out to a great size deck overlooking the 1/2 acre back yard. Great for grilling and entertaining. Lots of room for the kiddos to run and play. 2 bedrooms on the upper level, office on the lower level and 3rd bedroom in the basement along with a workshop area and a comfy extra living space with a fireplace. This home could not be more cozy! It definitely shows the attention to detail. The addition was added in 2003 making the main level spacious and inviting. Later added the extra 2.5 car garage as well. The 1 car attached garage has been somewhat finished and used as a crafting area, but could be switched back easily. This is a MUST see! House Roof 2024, HVAC 2019, Windows 2004.
Zillow last checked: 8 hours ago
Listing updated: February 03, 2025 at 08:03am
Listed by:
Valerie Wallace 217-422-3335,
Main Place Real Estate
Bought with:
Tasha Cohen, 475169837
Vieweg RE/Better Homes & Gardens Real Estate-Service First
Source: CIBR,MLS#: 6248029 Originating MLS: Central Illinois Board Of REALTORS
Originating MLS: Central Illinois Board Of REALTORS
Facts & features
Interior
Bedrooms & bathrooms
- Bedrooms: 3
- Bathrooms: 3
- Full bathrooms: 2
- 1/2 bathrooms: 1
Primary bedroom
- Description: Flooring: Carpet
- Level: Upper
Bedroom
- Description: Flooring: Carpet
- Level: Upper
Bedroom
- Description: Flooring: Carpet
- Level: Lower
Primary bathroom
- Description: Flooring: Vinyl
- Level: Upper
Dining room
- Description: Flooring: Hardwood
- Level: Main
Family room
- Description: Flooring: Laminate
- Level: Lower
Other
- Description: Flooring: Vinyl
- Level: Upper
Half bath
- Description: Flooring: Vinyl
- Level: Lower
Kitchen
- Description: Flooring: Vinyl
- Level: Main
Living room
- Description: Flooring: Carpet
- Level: Main
Office
- Description: Flooring: Carpet
- Level: Lower
Workshop
- Description: Flooring: Laminate
- Level: Lower
Heating
- Forced Air
Cooling
- Central Air
Appliances
- Included: Built-In, Dryer, Dishwasher, Disposal, Gas Water Heater, Microwave, Oven, Range, Refrigerator, Range Hood, Washer
- Laundry: Main Level
Features
- Attic, Fireplace, Jetted Tub, Kitchen Island, Bath in Primary Bedroom, Pantry, Paneling/Wainscoting
- Windows: Replacement Windows
- Basement: Finished,Full
- Number of fireplaces: 1
- Fireplace features: Wood Burning
Interior area
- Total structure area: 2,377
- Total interior livable area: 2,377 sqft
- Finished area above ground: 1,343
- Finished area below ground: 768
Property
Parking
- Total spaces: 3.5
- Parking features: Attached, Detached, Garage
- Attached garage spaces: 3.5
Features
- Levels: Three Or More,Multi/Split
- Stories: 3
- Patio & porch: Front Porch, Deck
- Exterior features: Deck, Shed, Workshop
Lot
- Size: 0.51 Acres
Details
- Additional structures: Shed(s)
- Parcel number: 070726104007
- Zoning: MUN
- Special conditions: None
Construction
Type & style
- Home type: SingleFamily
- Architectural style: Tri-Level
- Property subtype: Single Family Residence
Materials
- Vinyl Siding
- Foundation: Basement
- Roof: Shingle
Condition
- Year built: 1959
Utilities & green energy
- Sewer: Public Sewer
- Water: Public
Community & neighborhood
Location
- Region: Decatur
- Subdivision: Hickory Point Manor Add
Other
Other facts
- Road surface type: Concrete
Price history
| Date | Event | Price |
|---|---|---|
| 1/31/2025 | Sold | $165,000+0.1%$69/sqft |
Source: | ||
| 1/9/2025 | Pending sale | $164,900$69/sqft |
Source: | ||
| 12/19/2024 | Contingent | $164,900$69/sqft |
Source: | ||
| 12/17/2024 | Listed for sale | $164,900$69/sqft |
Source: | ||
Public tax history
| Year | Property taxes | Tax assessment |
|---|---|---|
| 2024 | $2,328 -1.7% | $54,448 +8.8% |
| 2023 | $2,368 -1.5% | $50,054 +7.8% |
| 2022 | $2,403 -2.7% | $46,424 +6.9% |
Find assessor info on the county website
Neighborhood: 62526
Nearby schools
GreatSchools rating
- 7/10Maroa-Forsyth Grade SchoolGrades: PK-5Distance: 2.1 mi
- 8/10Maroa-Forsyth Middle SchoolGrades: 6-8Distance: 9.1 mi
- 7/10Maroa-Forsyth Senior High SchoolGrades: 9-12Distance: 9.2 mi
Schools provided by the listing agent
- District: Maroa Forsyth Dist 2
Source: CIBR. This data may not be complete. We recommend contacting the local school district to confirm school assignments for this home.

Get pre-qualified for a loan
At Zillow Home Loans, we can pre-qualify you in as little as 5 minutes with no impact to your credit score.An equal housing lender. NMLS #10287.
