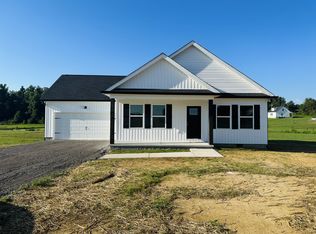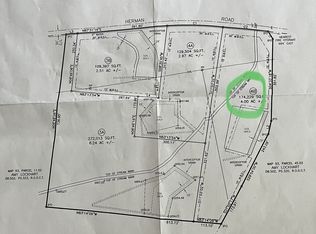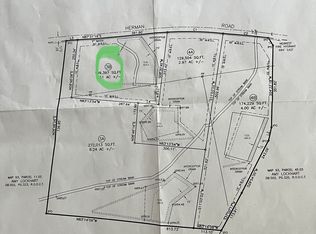Closed
$272,500
262 Herman Rd, Smithville, TN 37166
3beds
1,314sqft
Single Family Residence, Residential
Built in 2023
2.15 Acres Lot
$314,000 Zestimate®
$207/sqft
$1,771 Estimated rent
Home value
$314,000
$298,000 - $330,000
$1,771/mo
Zestimate® history
Loading...
Owner options
Explore your selling options
What's special
Move in to your new construction contemporary home on a large cleared +/-2.153 acre lot. This home is ready for your family with 3 bedrooms and 2 bathrooms and a split bedroom floor plan. The house features granite countertops, stainless steel appliances, LVP flooring through-out, 9-foot ceilings, and a Vault Ceiling in the Living Room. Master Bathroom features Jack & Jill Closets. Take a tour and see if this home with a beautiful front view of Simpson Nurseries is perfect for you.
Zillow last checked: 8 hours ago
Listing updated: October 18, 2024 at 05:05am
Listing Provided by:
Sarah Morris 931-267-5324,
Parks Auction & Realty
Bought with:
Sissy Fish, 359849
Better Homes and Gardens Real Estate Town & Lake
Source: RealTracs MLS as distributed by MLS GRID,MLS#: 2582858
Facts & features
Interior
Bedrooms & bathrooms
- Bedrooms: 3
- Bathrooms: 2
- Full bathrooms: 2
- Main level bedrooms: 3
Bedroom 1
- Features: Full Bath
- Level: Full Bath
- Area: 195 Square Feet
- Dimensions: 13x15
Bedroom 2
- Area: 132 Square Feet
- Dimensions: 11x12
Bedroom 3
- Area: 132 Square Feet
- Dimensions: 11x12
Kitchen
- Features: Eat-in Kitchen
- Level: Eat-in Kitchen
- Area: 231 Square Feet
- Dimensions: 11x21
Living room
- Area: 272 Square Feet
- Dimensions: 16x17
Heating
- Central, Electric
Cooling
- Central Air, Electric
Appliances
- Included: Dishwasher, Microwave, Electric Oven, Electric Range
- Laundry: Utility Connection
Features
- Ceiling Fan(s), Smart Thermostat, Primary Bedroom Main Floor
- Flooring: Vinyl
- Basement: Crawl Space
- Has fireplace: No
Interior area
- Total structure area: 1,314
- Total interior livable area: 1,314 sqft
- Finished area above ground: 1,314
Property
Parking
- Parking features: Driveway, Gravel
- Has uncovered spaces: Yes
Features
- Levels: One
- Stories: 1
- Patio & porch: Deck
Lot
- Size: 2.15 Acres
- Features: Rolling Slope
Details
- Parcel number: 090 04405 000
- Special conditions: Owner Agent,Standard
- Other equipment: Air Purifier
Construction
Type & style
- Home type: SingleFamily
- Property subtype: Single Family Residence, Residential
Materials
- Frame, Vinyl Siding
- Roof: Shingle
Condition
- New construction: Yes
- Year built: 2023
Utilities & green energy
- Sewer: Septic Tank
- Water: Private
- Utilities for property: Electricity Available, Water Available
Community & neighborhood
Security
- Security features: Carbon Monoxide Detector(s), Smoke Detector(s)
Location
- Region: Smithville
- Subdivision: Janus Farms-Lot 6
Price history
| Date | Event | Price |
|---|---|---|
| 12/22/2023 | Sold | $272,500-2.6%$207/sqft |
Source: | ||
| 12/4/2023 | Contingent | $279,900$213/sqft |
Source: | ||
| 12/3/2023 | Price change | $279,900-5.1%$213/sqft |
Source: | ||
| 10/19/2023 | Listed for sale | $294,900+489.8%$224/sqft |
Source: | ||
| 5/15/2023 | Sold | $50,000$38/sqft |
Source: Public Record Report a problem | ||
Public tax history
| Year | Property taxes | Tax assessment |
|---|---|---|
| 2025 | $1,051 | $41,875 |
| 2024 | $1,051 +25.5% | $41,875 |
| 2023 | $838 +7.4% | $41,875 -7% |
Find assessor info on the county website
Neighborhood: 37166
Nearby schools
GreatSchools rating
- NASmithville Elementary SchoolGrades: PK-2Distance: 6.1 mi
- 5/10Dekalb Middle SchoolGrades: 6-8Distance: 5.8 mi
- 6/10De Kalb County High SchoolGrades: 9-12Distance: 5.8 mi
Schools provided by the listing agent
- Elementary: Smithville Elementary
- Middle: Dekalb Middle School
- High: De Kalb County High School
Source: RealTracs MLS as distributed by MLS GRID. This data may not be complete. We recommend contacting the local school district to confirm school assignments for this home.
Get pre-qualified for a loan
At Zillow Home Loans, we can pre-qualify you in as little as 5 minutes with no impact to your credit score.An equal housing lender. NMLS #10287.


