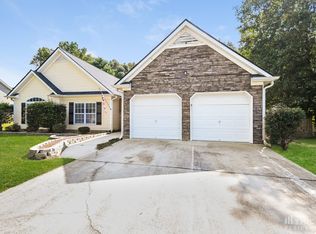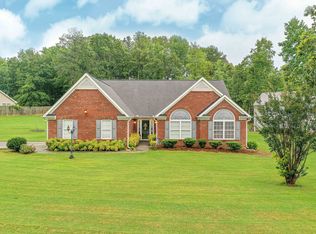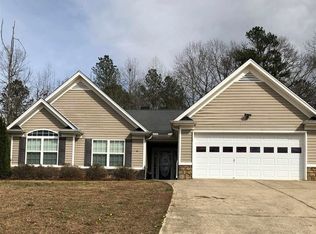Closed
$285,000
262 Hampton Oaks Cir, Villa Rica, GA 30180
3beds
1,526sqft
Single Family Residence, Residential
Built in 2003
0.48 Acres Lot
$279,300 Zestimate®
$187/sqft
$1,804 Estimated rent
Home value
$279,300
$249,000 - $313,000
$1,804/mo
Zestimate® history
Loading...
Owner options
Explore your selling options
What's special
This 3 bedroom, 2 bath home is move-in ready and available for a quick Close. The family room offers a vaulted ceiling and wood-burning fireplace. Enjoy cooking for family in the eat-in kitchen featuring stainless appliances, lots of counter space, tiled backsplash and pantry. Offering a split bedroom plan, the primary suite is to the left of the family room and offers vinyl flooring, separate shower and separate tub with a very large walk-in closet. The majority of the home features vinyl flooring (except one bedroom). Listen to the sounds of nature sitting and relaxing on your patio with fenced back yard. The Heat Pump was replaced 01/2023. The lot is approximately 1/2 acre. There is also a 14x10 storage building located in the back yard. This home is located in a quiet community but, convenient to downtown Villa Rica, Walmart, shopping, dining and schools. Take a look today!
Zillow last checked: 8 hours ago
Listing updated: January 07, 2025 at 10:54pm
Listing Provided by:
SANDRA HARVEY,
BHGRE Metro Brokers
Bought with:
KELLY BUCKLES, 338215
Watlington & Buckles, Inc.
Source: FMLS GA,MLS#: 7493881
Facts & features
Interior
Bedrooms & bathrooms
- Bedrooms: 3
- Bathrooms: 2
- Full bathrooms: 2
- Main level bathrooms: 2
- Main level bedrooms: 3
Primary bedroom
- Features: Master on Main
- Level: Master on Main
Bedroom
- Features: Master on Main
Primary bathroom
- Features: Separate Tub/Shower, Soaking Tub
Dining room
- Features: None
Kitchen
- Features: Breakfast Bar, Breakfast Room
Heating
- Central, Electric, Heat Pump
Cooling
- Ceiling Fan(s), Heat Pump
Appliances
- Included: Dishwasher, Electric Water Heater, Electric Range, Refrigerator
- Laundry: Laundry Closet
Features
- Walk-In Closet(s), High Ceilings 9 ft Main, Cathedral Ceiling(s), High Speed Internet, Entrance Foyer
- Flooring: Vinyl, Ceramic Tile
- Windows: None
- Basement: None
- Attic: Pull Down Stairs
- Number of fireplaces: 1
- Fireplace features: Factory Built
- Common walls with other units/homes: No Common Walls
Interior area
- Total structure area: 1,526
- Total interior livable area: 1,526 sqft
- Finished area above ground: 1,526
- Finished area below ground: 0
Property
Parking
- Total spaces: 2
- Parking features: Garage
- Garage spaces: 2
Accessibility
- Accessibility features: None
Features
- Levels: One
- Stories: 1
- Patio & porch: Patio
- Exterior features: Private Yard, No Dock
- Pool features: None
- Spa features: None
- Fencing: Back Yard
- Has view: Yes
- View description: Rural
- Waterfront features: None
- Body of water: None
Lot
- Size: 0.48 Acres
- Dimensions: 98x208x103x210
- Features: Level, Back Yard, Cleared
Details
- Additional structures: Outbuilding
- Parcel number: 167 0701
- Other equipment: None
- Horse amenities: None
Construction
Type & style
- Home type: SingleFamily
- Architectural style: Traditional
- Property subtype: Single Family Residence, Residential
Materials
- Vinyl Siding, Stone
- Foundation: Slab
- Roof: Composition
Condition
- Resale
- New construction: No
- Year built: 2003
Utilities & green energy
- Electric: 110 Volts
- Sewer: Septic Tank
- Water: Public
- Utilities for property: Cable Available, Electricity Available, Underground Utilities, Other
Green energy
- Energy efficient items: None
- Energy generation: None
Community & neighborhood
Security
- Security features: Smoke Detector(s), Intercom
Community
- Community features: None
Location
- Region: Villa Rica
- Subdivision: Hampton Park
Other
Other facts
- Body type: Other
- Road surface type: Paved
Price history
| Date | Event | Price |
|---|---|---|
| 1/2/2025 | Sold | $285,000-3.4%$187/sqft |
Source: | ||
| 12/9/2024 | Pending sale | $294,900$193/sqft |
Source: | ||
| 12/4/2024 | Listed for sale | $294,900+145.8%$193/sqft |
Source: | ||
| 8/26/2014 | Sold | $120,000-6.6%$79/sqft |
Source: | ||
| 8/13/2014 | Pending sale | $128,500$84/sqft |
Source: Better Homes and Gardens Real Estate Metro Brokers #5302722 Report a problem | ||
Public tax history
| Year | Property taxes | Tax assessment |
|---|---|---|
| 2024 | $2,733 +4.5% | $120,831 +9.4% |
| 2023 | $2,616 +15.5% | $110,496 +22.4% |
| 2022 | $2,264 +12.6% | $90,270 +15.1% |
Find assessor info on the county website
Neighborhood: 30180
Nearby schools
GreatSchools rating
- 7/10Villa Rica Elementary SchoolGrades: PK-5Distance: 2.8 mi
- 3/10Villa Rica Middle SchoolGrades: 6-8Distance: 1.4 mi
- 6/10Villa Rica High SchoolGrades: 9-12Distance: 3 mi
Schools provided by the listing agent
- Elementary: Villa Rica
- Middle: Villa Rica
- High: Villa Rica
Source: FMLS GA. This data may not be complete. We recommend contacting the local school district to confirm school assignments for this home.
Get a cash offer in 3 minutes
Find out how much your home could sell for in as little as 3 minutes with a no-obligation cash offer.
Estimated market value
$279,300
Get a cash offer in 3 minutes
Find out how much your home could sell for in as little as 3 minutes with a no-obligation cash offer.
Estimated market value
$279,300


