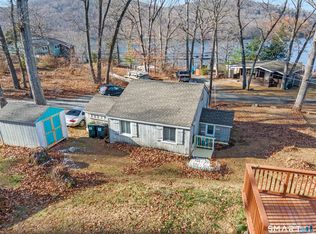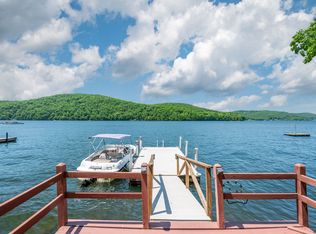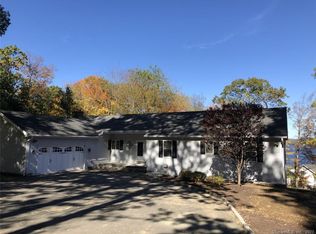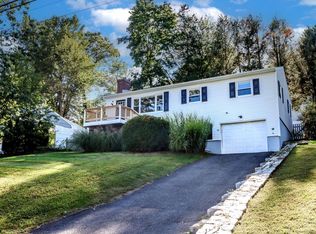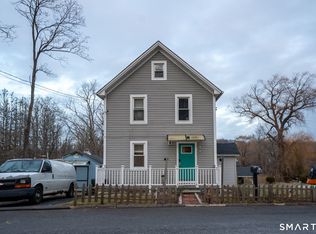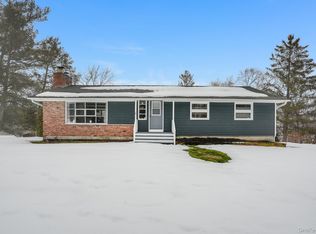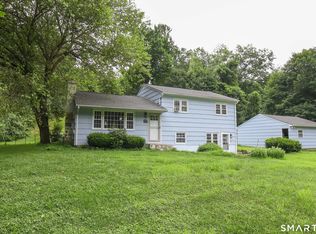Two Bedroom Cont/Ranch house located in Candlewood Lake private community (Wanarest). House was completed in 2022 and has beach rights and access. Lower level of house is an expanded 2 car garage and upper level features a ranch style living area. Previous listing states C/A and radiant heat!
Foreclosure
$450,000
262 Great Plain Road #13, Danbury, CT 06810
2beds
1,110sqft
Single Family Residence
Built in 2011
3,484.8 Square Feet Lot
$447,700 Zestimate®
$405/sqft
$-- HOA
What's special
- 71 days |
- 1,466 |
- 24 |
Zillow last checked: 8 hours ago
Listing updated: February 19, 2026 at 10:40am
Listed by:
Salvatore P. Spadaccino (203)368-3388,
Spadaccino Realty Team 203-368-3388
Source: Smart MLS,MLS#: 24144862
Tour with a local agent
Facts & features
Interior
Bedrooms & bathrooms
- Bedrooms: 2
- Bathrooms: 2
- Full bathrooms: 2
Primary bedroom
- Features: Vaulted Ceiling(s), Full Bath
- Level: Main
- Area: 154 Square Feet
- Dimensions: 11 x 14
Bedroom
- Level: Main
- Area: 121 Square Feet
- Dimensions: 11 x 11
Kitchen
- Features: Vaulted Ceiling(s)
- Level: Main
- Area: 242 Square Feet
- Dimensions: 11 x 22
Living room
- Features: Vaulted Ceiling(s)
- Level: Main
- Area: 165 Square Feet
- Dimensions: 11 x 15
Heating
- Radiant, Bottle Gas, Electric
Cooling
- Central Air
Appliances
- Included: None, Water Heater, Tankless Water Heater
Features
- Basement: Full,Garage Access
- Attic: None
- Number of fireplaces: 1
Interior area
- Total structure area: 1,110
- Total interior livable area: 1,110 sqft
- Finished area above ground: 1,110
Property
Parking
- Total spaces: 2
- Parking features: Attached
- Attached garage spaces: 2
Features
- Waterfront features: Beach Access, Water Community, Access
Lot
- Size: 3,484.8 Square Feet
- Features: Level
Details
- Parcel number: 81870
- Zoning: RA20
- Special conditions: Real Estate Owned
Construction
Type & style
- Home type: SingleFamily
- Architectural style: Ranch,Hi-Ranch
- Property subtype: Single Family Residence
Materials
- Vinyl Siding
- Foundation: None
- Roof: Asphalt
Condition
- New construction: No
- Year built: 2011
Utilities & green energy
- Sewer: Septic Tank
- Water: Shared Well
Community & HOA
Community
- Subdivision: Great Plain
HOA
- Has HOA: No
Location
- Region: Danbury
Financial & listing details
- Price per square foot: $405/sqft
- Tax assessed value: $340,550
- Annual tax amount: $8,510
- Date on market: 12/14/2025
Foreclosure details
Estimated market value
$447,700
$425,000 - $470,000
$2,792/mo
Price history
Price history
| Date | Event | Price |
|---|---|---|
| 10/23/2025 | Listing removed | $399,900$360/sqft |
Source: | ||
| 8/19/2025 | Pending sale | $399,900$360/sqft |
Source: | ||
| 11/26/2024 | Price change | $399,9000%$360/sqft |
Source: | ||
| 11/13/2024 | Price change | $400,000-5.9%$360/sqft |
Source: | ||
| 6/25/2024 | Listed for sale | $425,000$383/sqft |
Source: | ||
Public tax history
Public tax history
Tax history is unavailable.BuyAbility℠ payment
Estimated monthly payment
Boost your down payment with 6% savings match
Earn up to a 6% match & get a competitive APY with a *. Zillow has partnered with to help get you home faster.
Learn more*Terms apply. Match provided by Foyer. Account offered by Pacific West Bank, Member FDIC.Climate risks
Neighborhood: 06811
Nearby schools
GreatSchools rating
- 4/10Stadley Rough SchoolGrades: K-5Distance: 1.5 mi
- 2/10Broadview Middle SchoolGrades: 6-8Distance: 3.1 mi
- 2/10Danbury High SchoolGrades: 9-12Distance: 2.8 mi
Schools provided by the listing agent
- High: Danbury
Source: Smart MLS. This data may not be complete. We recommend contacting the local school district to confirm school assignments for this home.
