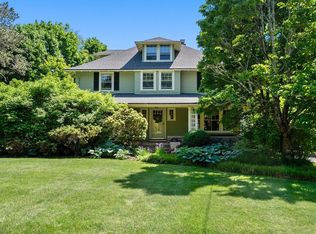Amazing, sun-filled four-bedroom 4,000 square foot colonial in Weston featuring gorgeous hardwood floors and crown molding throughout, spacious rooms, recessed lighting and a detached garage. Upon entering the tiled foyer, you're greeted by a main level with a dining room, family room, living room and a lovely kitchen with beautiful granite countertops and a sliding door to the deck. Discover the first floor bedroom suite w/ full bath. Laundry and half-bath here too. On the second floor you'll find three large bedrooms all with their own private full baths and dedicated walk-in closets including a nice master suite with double vanity sinks. The finished third level offers a wonderful huge finished space with half bath that would make a great playroom, office or media room. Two-zone central AC. Good privacy with a lot that backs directly up to conservation land and fabulous location just a short drive to the Wellesley Farms commuter rail stop and major highways. Don't miss this gem!
This property is off market, which means it's not currently listed for sale or rent on Zillow. This may be different from what's available on other websites or public sources.
