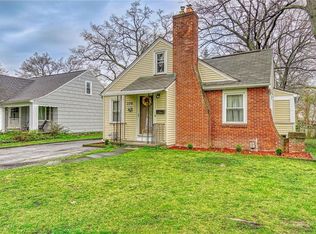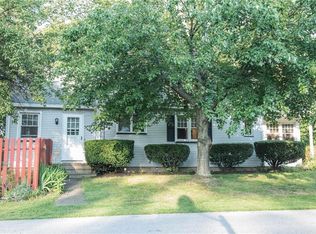Closed
$232,750
262 Garford Rd, Rochester, NY 14622
3beds
1,218sqft
Single Family Residence
Built in 1940
6,534 Square Feet Lot
$245,600 Zestimate®
$191/sqft
$2,276 Estimated rent
Home value
$245,600
$233,000 - $258,000
$2,276/mo
Zestimate® history
Loading...
Owner options
Explore your selling options
What's special
CUTE CUTE CUTE! This SOUTH facing cape SHINES! Enter off of the COZY front porch, perfect for morning coffee or afternoon refreshments! Step into the LIGHT & BRIGHT living rm w/GLEAMING hardwood floors & shiplap accent wall! The updated kitchen features WHITE cabinets, luxury vinyl plank floors & new fixtures! There's 2 good sized bedrooms on the first floor w/warm, neutral carpeting & plenty of natural light! The bath has a new vanity w/basin sink & white fixtures! Up you will find the EXPANDED primary bedroom (which adds approx 300 SF not currently included in SF on record) w/more LVP floors, recessed lights, cool trim w/accent barn door and is heated/cooled w/a split bus unit! Downstairs you will find great storage space and full bath w/shower stall for added convenience. Outside is a fully PRIVACY fenced yard complete w/a PATIO area for summer fun. The garage is ideal for parking, or additional storage space! SOLID mechanics includes vinyl windows, tankless H2O & architectural roof round out the package! Conveniently located in close proximity to the 590 turnabout, makes for EASY in and out! Get to the lake, or to the city in minutes! Delayed negotiations 5/2/2023 @3PM
Zillow last checked: 8 hours ago
Listing updated: July 09, 2023 at 08:39am
Listed by:
Carla J. Rosati 585-738-1210,
RE/MAX Realty Group
Bought with:
Stacey Spoto, 30SP0880545
Howard Hanna
Source: NYSAMLSs,MLS#: R1467307 Originating MLS: Rochester
Originating MLS: Rochester
Facts & features
Interior
Bedrooms & bathrooms
- Bedrooms: 3
- Bathrooms: 2
- Full bathrooms: 2
- Main level bathrooms: 1
- Main level bedrooms: 2
Heating
- Gas, Baseboard, Hot Water, Wall Furnace
Cooling
- Wall Unit(s)
Appliances
- Included: Dryer, Dishwasher, Electric Oven, Electric Range, Gas Water Heater, Microwave, Refrigerator, Tankless Water Heater, Washer
- Laundry: In Basement
Features
- Attic, Ceiling Fan(s), Eat-in Kitchen, Separate/Formal Living Room, Bedroom on Main Level, Main Level Primary
- Flooring: Carpet, Hardwood, Luxury Vinyl, Tile, Varies
- Windows: Thermal Windows
- Basement: Full
- Has fireplace: No
Interior area
- Total structure area: 1,218
- Total interior livable area: 1,218 sqft
Property
Parking
- Total spaces: 1
- Parking features: Detached, Garage
- Garage spaces: 1
Features
- Patio & porch: Open, Patio, Porch
- Exterior features: Blacktop Driveway, Fully Fenced, Patio
- Fencing: Full
Lot
- Size: 6,534 sqft
- Dimensions: 50 x 130
- Features: Rectangular, Rectangular Lot, Residential Lot
Details
- Parcel number: 2634000771100004022000
- Special conditions: Standard
Construction
Type & style
- Home type: SingleFamily
- Architectural style: Cape Cod
- Property subtype: Single Family Residence
Materials
- Wood Siding, Copper Plumbing
- Foundation: Block
- Roof: Asphalt
Condition
- Resale
- Year built: 1940
Utilities & green energy
- Electric: Circuit Breakers
- Sewer: Connected
- Water: Connected, Public
- Utilities for property: Cable Available, Sewer Connected, Water Connected
Community & neighborhood
Location
- Region: Rochester
- Subdivision: Arlington
Other
Other facts
- Listing terms: Cash,Conventional,FHA,VA Loan
Price history
| Date | Event | Price |
|---|---|---|
| 7/7/2023 | Sold | $232,750+55.3%$191/sqft |
Source: | ||
| 5/3/2023 | Pending sale | $149,900$123/sqft |
Source: | ||
| 4/26/2023 | Listed for sale | $149,900+30.3%$123/sqft |
Source: | ||
| 7/24/2020 | Sold | $115,000+4.6%$94/sqft |
Source: | ||
| 6/2/2020 | Pending sale | $109,900$90/sqft |
Source: Empire Realty Group #R1267940 Report a problem | ||
Public tax history
| Year | Property taxes | Tax assessment |
|---|---|---|
| 2024 | -- | $160,000 +19.4% |
| 2023 | -- | $134,000 +41.2% |
| 2022 | -- | $94,900 |
Find assessor info on the county website
Neighborhood: 14622
Nearby schools
GreatSchools rating
- 4/10Durand Eastman Intermediate SchoolGrades: 3-5Distance: 0.8 mi
- 3/10East Irondequoit Middle SchoolGrades: 6-8Distance: 1.5 mi
- 6/10Eastridge Senior High SchoolGrades: 9-12Distance: 0.5 mi
Schools provided by the listing agent
- District: East Irondequoit
Source: NYSAMLSs. This data may not be complete. We recommend contacting the local school district to confirm school assignments for this home.

