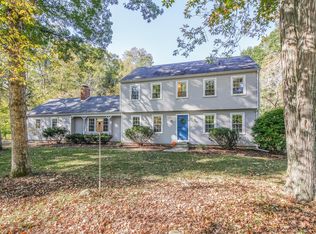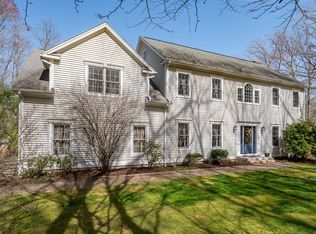Sold for $500,000 on 09/01/23
$500,000
262 Foxwood Road, Guilford, CT 06437
3beds
1,550sqft
Single Family Residence
Built in 1974
0.92 Acres Lot
$555,900 Zestimate®
$323/sqft
$3,345 Estimated rent
Home value
$555,900
$528,000 - $584,000
$3,345/mo
Zestimate® history
Loading...
Owner options
Explore your selling options
What's special
The location you've been waiting for! This spacious 3 bedroom split level home is situated in a desirable neighborhood at the end of the cul-de-sac. Privacy abounds with this lot, which offers a shed, nicely landscaped front yard and spacious level back yard perfect for entertaining or play. Remodeled for low maintenance living, the outside offers vinyl siding, and the inside has hardwood floors throughout the main level and upper level bedrooms. Upon entering, you feel the warm and open floor plan, with remodeled kitchen, dining room and living room with wood burning fireplace. Off the dining room is a large 20x12 deck overlooking the backyard. Upstairs offers 3 bedrooms, with the primary offering a private entry to the full bath. For added space, there is a lower level family room which leads to the garage, plus additional unfinished basement space for storage. OFFERS DUE BY MONDAY 7/24 5 PM
Zillow last checked: 8 hours ago
Listing updated: July 09, 2024 at 08:18pm
Listed by:
Amanda Popplewell Pena 203-314-2813,
Compass Connecticut, LLC
Bought with:
Natalie K. Back, RES.0812051
William Raveis Real Estate
Source: Smart MLS,MLS#: 170584999
Facts & features
Interior
Bedrooms & bathrooms
- Bedrooms: 3
- Bathrooms: 2
- Full bathrooms: 1
- 1/2 bathrooms: 1
Primary bedroom
- Features: Hardwood Floor
- Level: Upper
- Area: 224 Square Feet
- Dimensions: 14 x 16
Bedroom
- Features: Hardwood Floor
- Level: Upper
- Area: 132 Square Feet
- Dimensions: 11 x 12
Bedroom
- Features: Hardwood Floor
- Level: Upper
- Area: 132 Square Feet
- Dimensions: 11 x 12
Dining room
- Features: Combination Liv/Din Rm, Sliders, Hardwood Floor
- Level: Main
- Area: 110 Square Feet
- Dimensions: 10 x 11
Family room
- Features: Wall/Wall Carpet
- Level: Lower
- Area: 252 Square Feet
- Dimensions: 12 x 21
Kitchen
- Features: Remodeled, Corian Counters, Hardwood Floor
- Level: Main
- Area: 120 Square Feet
- Dimensions: 10 x 12
Living room
- Features: Combination Liv/Din Rm, Fireplace, Hardwood Floor
- Level: Main
- Area: 216 Square Feet
- Dimensions: 12 x 18
Heating
- Forced Air, Propane
Cooling
- Central Air
Appliances
- Included: Oven/Range, Microwave, Dishwasher, Washer, Dryer, Water Heater
- Laundry: Lower Level
Features
- Windows: Thermopane Windows
- Basement: Full,Partially Finished
- Attic: Storage
- Number of fireplaces: 1
Interior area
- Total structure area: 1,550
- Total interior livable area: 1,550 sqft
- Finished area above ground: 1,150
- Finished area below ground: 400
Property
Parking
- Total spaces: 1
- Parking features: Attached, Garage Door Opener
- Attached garage spaces: 1
Features
- Levels: Multi/Split
- Patio & porch: Deck
Lot
- Size: 0.92 Acres
- Features: Cul-De-Sac, Few Trees
Details
- Additional structures: Shed(s)
- Parcel number: 1115512
- Zoning: R-8
Construction
Type & style
- Home type: SingleFamily
- Architectural style: Split Level
- Property subtype: Single Family Residence
Materials
- Vinyl Siding
- Foundation: Concrete Perimeter
- Roof: Asphalt
Condition
- New construction: No
- Year built: 1974
Utilities & green energy
- Sewer: Septic Tank
- Water: Well
- Utilities for property: Cable Available
Green energy
- Energy efficient items: Windows
Community & neighborhood
Location
- Region: Guilford
Price history
| Date | Event | Price |
|---|---|---|
| 9/1/2023 | Sold | $500,000+8.7%$323/sqft |
Source: | ||
| 8/14/2023 | Pending sale | $459,900$297/sqft |
Source: | ||
| 7/21/2023 | Listed for sale | $459,900+78.6%$297/sqft |
Source: | ||
| 5/7/2004 | Sold | $257,500$166/sqft |
Source: | ||
Public tax history
| Year | Property taxes | Tax assessment |
|---|---|---|
| 2025 | $6,819 +4% | $246,610 |
| 2024 | $6,555 +2.7% | $246,610 |
| 2023 | $6,382 -5.8% | $246,610 +21% |
Find assessor info on the county website
Neighborhood: 06437
Nearby schools
GreatSchools rating
- 8/10Calvin Leete SchoolGrades: K-4Distance: 2.7 mi
- 8/10E. C. Adams Middle SchoolGrades: 7-8Distance: 2.8 mi
- 9/10Guilford High SchoolGrades: 9-12Distance: 4 mi
Schools provided by the listing agent
- Elementary: Calvin Leete
- High: Guilford
Source: Smart MLS. This data may not be complete. We recommend contacting the local school district to confirm school assignments for this home.

Get pre-qualified for a loan
At Zillow Home Loans, we can pre-qualify you in as little as 5 minutes with no impact to your credit score.An equal housing lender. NMLS #10287.
Sell for more on Zillow
Get a free Zillow Showcase℠ listing and you could sell for .
$555,900
2% more+ $11,118
With Zillow Showcase(estimated)
$567,018
