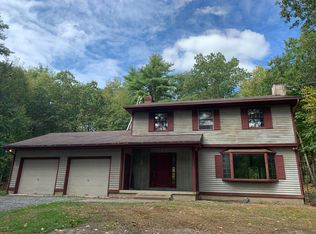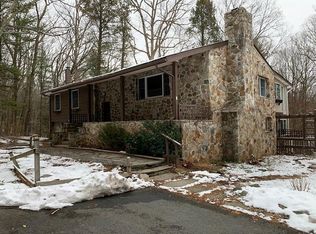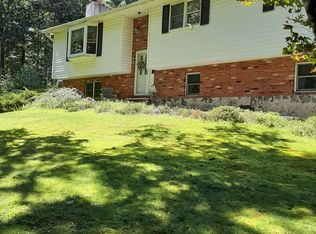Sold for $425,000
$425,000
262 Foster Hill Rd, Milford, PA 18337
4beds
3,004sqft
Single Family Residence
Built in 1976
2.15 Acres Lot
$467,500 Zestimate®
$141/sqft
$3,476 Estimated rent
Home value
$467,500
$439,000 - $500,000
$3,476/mo
Zestimate® history
Loading...
Owner options
Explore your selling options
What's special
Highest and best offer due Tuesday 7/18 4pm. Fall in Love with this rustic, contemporary Post & Beam Dream Home w/ Vermont barn board siding & multiple bluestone patios. Ideal location on over two wooded acres only 2 miles from Milford Boro, with NO COMMUNITY! This custom crafted home features 4 Bedrooms, 3 1/2 Baths and an open floor plan showcased by dramatic cathedral ceilings and a grand floor to ceiling marble fireplace. Modern kitchen w/ S/S appliances and large Family Room w/ wood flooring and tons of natural light. Primary Bedroom Suite plus 3 more bedrooms and full bathroom upstairs. The full basement features a large Rec room, convenient full bathroom and multiple bonus rooms for storage or hobbies. Whole House Generator and brand new roof in 2022,, Beds Description: Primary1st, Beds Description: 2+BED 2nd, Baths: 1 Bath Level 1, Baths: 1/2 Bath Lev L, Baths: 2 Bath Lev 2, Eating Area: Dining Area, Eating Area: Modern KT, Beds Description: 1Bed1st
Zillow last checked: 8 hours ago
Listing updated: September 03, 2024 at 10:33pm
Listed by:
Arlene Quirk, Assoc Broker 570-903-0910,
Keller Williams RE Milford,
Shaun Burger, Assoc Broker 570-517-6654,
Keller Williams RE Milford
Bought with:
Eileen Stevens, RS355431
Weichert Realtors - Ruffino Real Estate
Source: PWAR,MLS#: PW232127
Facts & features
Interior
Bedrooms & bathrooms
- Bedrooms: 4
- Bathrooms: 4
- Full bathrooms: 3
- 1/2 bathrooms: 1
Primary bedroom
- Area: 177
- Dimensions: 15 x 11.8
Bedroom 1
- Description: First Floor Bedroom
- Area: 327.6
- Dimensions: 23.4 x 14
Bedroom 3
- Area: 187.2
- Dimensions: 16 x 11.7
Bedroom 4
- Area: 104.4
- Dimensions: 11.6 x 9
Primary bathroom
- Area: 111.65
- Dimensions: 14.5 x 7.7
Bathroom 1
- Area: 35.2
- Dimensions: 8 x 4.4
Bathroom 3
- Area: 57.51
- Dimensions: 8.1 x 7.1
Bathroom 3
- Description: 1/2 Bath
- Area: 24.25
- Dimensions: 5.9 x 4.11
Bonus room
- Description: Foyer
- Area: 78.4
- Dimensions: 11.2 x 7
Bonus room
- Description: Storage
- Area: 51.35
- Dimensions: 7.9 x 6.5
Bonus room
- Description: Rec Room
- Area: 440
- Dimensions: 22 x 20
Bonus room
- Area: 225
- Dimensions: 15 x 15
Den
- Area: 109
- Dimensions: 10.9 x 10
Dining room
- Area: 53.77
- Dimensions: 8.8 x 6.11
Family room
- Area: 501.96
- Dimensions: 35.6 x 14.1
Kitchen
- Area: 122.32
- Dimensions: 13.9 x 8.8
Laundry
- Area: 50.59
- Dimensions: 9.9 x 5.11
Heating
- Electric, Oil, Hot Water, Forced Air
Cooling
- Ceiling Fan(s), Multi Units
Appliances
- Included: Dryer, Washer, Refrigerator, Microwave, Electric Range, Electric Oven
Features
- Cathedral Ceiling(s), Open Floorplan, Eat-in Kitchen
- Flooring: Hardwood, Tile
- Basement: Finished,Full
- Has fireplace: Yes
- Fireplace features: Living Room, Stone
Interior area
- Total structure area: 3,504
- Total interior livable area: 3,004 sqft
Property
Parking
- Parking features: Driveway, Paved, Off Street
- Has uncovered spaces: Yes
Features
- Stories: 2
- Patio & porch: Patio, Screened, Porch
- Body of water: None
Lot
- Size: 2.15 Acres
- Features: Wooded
Details
- Parcel number: 097.000119 001002
- Zoning description: Residential
- Other equipment: Generator
Construction
Type & style
- Home type: SingleFamily
- Architectural style: Contemporary
- Property subtype: Single Family Residence
Materials
- Wood Siding
- Roof: Asphalt,Fiberglass
Condition
- Year built: 1976
Utilities & green energy
- Sewer: Septic Tank
- Water: Well
- Utilities for property: Cable Available
Community & neighborhood
Location
- Region: Milford
- Subdivision: None
HOA & financial
HOA
- Has HOA: No
Other
Other facts
- Listing terms: Cash,VA Loan,FHA,Conventional
- Road surface type: Paved
Price history
| Date | Event | Price |
|---|---|---|
| 8/15/2023 | Sold | $425,000+6.5%$141/sqft |
Source: | ||
| 7/19/2023 | Pending sale | $399,000$133/sqft |
Source: | ||
| 7/12/2023 | Listed for sale | $399,000+56.5%$133/sqft |
Source: | ||
| 10/28/2015 | Sold | $255,000-1.5%$85/sqft |
Source: | ||
| 8/20/2015 | Price change | $259,000-2.3%$86/sqft |
Source: Keller Williams - Pocono #14-5549 Report a problem | ||
Public tax history
| Year | Property taxes | Tax assessment |
|---|---|---|
| 2025 | $6,187 +4.5% | $37,740 |
| 2024 | $5,918 +2.8% | $37,740 |
| 2023 | $5,758 +2.7% | $37,740 |
Find assessor info on the county website
Neighborhood: 18337
Nearby schools
GreatSchools rating
- 8/10Delaware Valley El SchoolGrades: PK-5Distance: 6 mi
- 6/10Delaware Valley Middle SchoolGrades: 6-8Distance: 3.7 mi
- 10/10Delaware Valley High SchoolGrades: 9-12Distance: 1.8 mi

Get pre-qualified for a loan
At Zillow Home Loans, we can pre-qualify you in as little as 5 minutes with no impact to your credit score.An equal housing lender. NMLS #10287.


