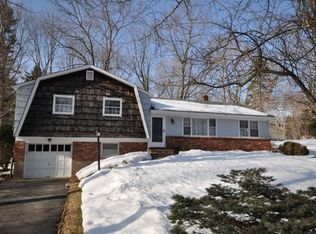This is a beautiful home in a large lot, in a good location! It?s just waiting for a new dress to show its true potential. It can use a little TLC, however the possibilities are tremendous. Huge ground level, all ceramic tiled and walkout to patio. Living area or entertainment room with double sliding door to backyard, Large office, bedroom, full bath & laundry room complete the ground floor. The 1st floor features all hardwood floors, 3 bedrooms, living & dining rooms plus an eat in kitchen with plenty of oak cabinetry. Here you have everything to plant your roots and to grow old and create many memories.
This property is off market, which means it's not currently listed for sale or rent on Zillow. This may be different from what's available on other websites or public sources.
