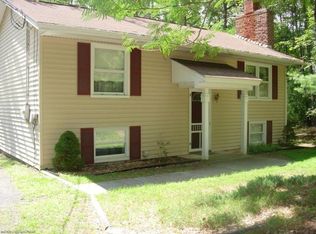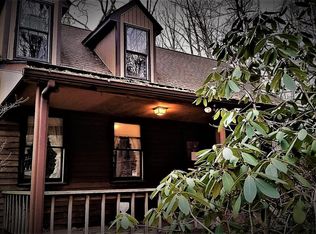Sold for $300,500 on 09/24/24
$300,500
262 Five Springs Rd, Stroudsburg, PA 18360
3beds
1,812sqft
Single Family Residence
Built in 1974
1.07 Acres Lot
$312,300 Zestimate®
$166/sqft
$2,189 Estimated rent
Home value
$312,300
$272,000 - $359,000
$2,189/mo
Zestimate® history
Loading...
Owner options
Explore your selling options
What's special
Peaceful Country Setting In The Heart Of The Poconos! Inviting & Move-In Ready Bi-Level Home Featuring 3 Bedrooms, 2 Full Baths, Detached 2 Car Garage & Lower Taxes Totaling $4,000/Year. Open Concept Kitchen & Dining Areas Showcase Granite Island w/ Bar Top Seating, Abundant Cabinetry, Tile Backsplash, Pantry & Glass Doors To Your Backyard Oasis. Main Level Highlights Sun-Filled Floor Plan, Living Room w/ Propane Fireplace & Expansive Primary Bedroom w/ Walk-In Closet. Well Maintained Both In & Out With Many Updates Including Newer Roof In 2021. Picturesque Tree-Lined Lot Situated In Jackson Townships' Pocono Mountain East School District Free Of Development Fees w/ Beautiful Flat Yard & Entertaining Patio w/ Lighted Canopy. Nature Surrounds This Tranquil 1 Acre Lot Awaiting Your Arrival!
Zillow last checked: 8 hours ago
Listing updated: February 14, 2025 at 02:51pm
Listed by:
Jessica Keller 570-213-4866,
Keller Williams Real Estate - Stroudsburg
Bought with:
Ricmarie Sierra-Figueroa, RS365353
E-Realty Services - Pocono Summit
Source: PMAR,MLS#: PM-117867
Facts & features
Interior
Bedrooms & bathrooms
- Bedrooms: 3
- Bathrooms: 2
- Full bathrooms: 2
Primary bedroom
- Description: Expansive Walk In Closet, Backyard View, Ceiling Fan
- Level: Main
- Area: 234.6
- Dimensions: 23 x 10.2
Bedroom 2
- Description: Chair Rail Molding, Backyard View, Spacious Closet
- Level: Lower
- Area: 85.86
- Dimensions: 10.6 x 8.1
Bathroom 2
- Description: First Floor Full Bath, Updated, Double Sink & Vanity
- Level: Main
- Area: 52
- Dimensions: 10 x 5.2
Dining room
- Description: Sliding Door to Backyard, Pantry, Vinyl Floors
- Level: Main
- Area: 175.45
- Dimensions: 14.5 x 12.1
Other
- Description: Tile Flooring, Tiled Stair Risers, Center Hall
- Level: Main
- Area: 20.65
- Dimensions: 5.9 x 3.5
Kitchen
- Description: Granite Counters, Tile Backsplash, Center Island
- Level: Main
- Area: 13057.1
- Dimensions: 1610 x 8.11
Laundry
- Description: Cabinets & Storage Space, Bi-Fold Doors
- Level: Lower
- Area: 60.06
- Dimensions: 9.1 x 6.6
Living room
- Description: Propane Fireplace, Hall Closet, Ceiling Fan
- Level: Main
- Area: 168.96
- Dimensions: 13.2 x 12.8
Media room
- Description: Media/Recreation Room, Stone Fireplace, Large Closet
- Level: Lower
- Area: 258.42
- Dimensions: 21.9 x 11.8
Office
- Description: Spacious Closet, Vinyl Floor, Front Yard View
- Level: Lower
- Area: 83.83
- Dimensions: 10.1 x 8.3
Heating
- Electric, Propane
Cooling
- Ceiling Fan(s), Wall/Window Unit(s)
Appliances
- Included: Electric Range, Refrigerator, Water Heater, Dishwasher, Microwave, Stainless Steel Appliance(s), Washer, Dryer
- Laundry: Electric Dryer Hookup, Washer Hookup
Features
- Pantry, Eat-in Kitchen, Kitchen Island, Granite Counters, Walk-In Closet(s), Storage, Other
- Flooring: Ceramic Tile, Tile, Vinyl
- Doors: Storm Door(s)
- Windows: Drapes, Screens
- Basement: Full,Daylight,Finished,Heated
- Number of fireplaces: 2
- Fireplace features: Basement, Family Room, Living Room, Outside, Free Standing, Gas
- Common walls with other units/homes: No Common Walls
Interior area
- Total structure area: 1,812
- Total interior livable area: 1,812 sqft
- Finished area above ground: 996
- Finished area below ground: 816
Property
Parking
- Total spaces: 2
- Parking features: Garage
- Garage spaces: 2
Features
- Stories: 1
- Patio & porch: Patio, Deck, Covered
- Exterior features: Outdoor Grill
Lot
- Size: 1.07 Acres
- Dimensions: 145 x 259 x 102 x 241
- Features: Corner Lot, Level, Sloped, Cleared, Wooded, Not In Development, Views
Details
- Parcel number: 08.2.2.13
- Zoning description: Residential
- Other equipment: Dehumidifier
Construction
Type & style
- Home type: SingleFamily
- Architectural style: Bi-Level
- Property subtype: Single Family Residence
Materials
- Vinyl Siding
- Foundation: Slab
- Roof: Asphalt,Fiberglass
Condition
- Year built: 1974
Utilities & green energy
- Electric: 200+ Amp Service, Circuit Breakers
- Sewer: Septic Tank
- Water: Well
- Utilities for property: Cable Available
Community & neighborhood
Security
- Security features: Smoke Detector(s)
Location
- Region: Stroudsburg
- Subdivision: None
HOA & financial
HOA
- Has HOA: No
- Amenities included: Sidewalks
Other
Other facts
- Listing terms: Cash,Conventional,FHA,USDA Loan,VA Loan
- Road surface type: Paved
Price history
| Date | Event | Price |
|---|---|---|
| 2/8/2025 | Listing removed | $2,500$1/sqft |
Source: Zillow Rentals | ||
| 1/25/2025 | Listed for rent | $2,500$1/sqft |
Source: Zillow Rentals | ||
| 9/24/2024 | Sold | $300,500+9.3%$166/sqft |
Source: PMAR #PM-117867 | ||
| 8/15/2024 | Listed for sale | $275,000+73%$152/sqft |
Source: PMAR #PM-117867 | ||
| 10/6/2008 | Sold | $159,000$88/sqft |
Source: Public Record | ||
Public tax history
| Year | Property taxes | Tax assessment |
|---|---|---|
| 2025 | $4,270 +8.5% | $144,420 |
| 2024 | $3,936 +7.3% | $144,420 |
| 2023 | $3,668 +1.8% | $144,420 |
Find assessor info on the county website
Neighborhood: 18360
Nearby schools
GreatSchools rating
- 7/10Swiftwater Interm SchoolGrades: 4-6Distance: 10 mi
- 7/10Pocono Mountain East Junior High SchoolGrades: 7-8Distance: 9.9 mi
- 9/10Pocono Mountain East High SchoolGrades: 9-12Distance: 10.1 mi

Get pre-qualified for a loan
At Zillow Home Loans, we can pre-qualify you in as little as 5 minutes with no impact to your credit score.An equal housing lender. NMLS #10287.
Sell for more on Zillow
Get a free Zillow Showcase℠ listing and you could sell for .
$312,300
2% more+ $6,246
With Zillow Showcase(estimated)
$318,546
