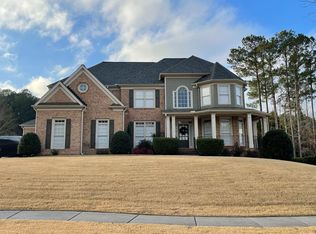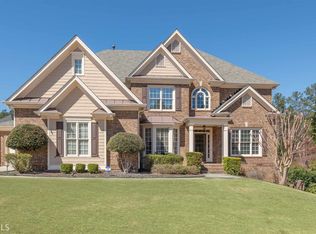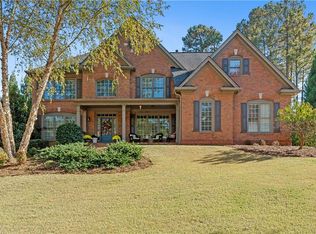Closed
$775,000
262 Estates View Dr, Acworth, GA 30101
6beds
5,673sqft
Single Family Residence, Residential
Built in 2004
0.34 Acres Lot
$786,300 Zestimate®
$137/sqft
$4,518 Estimated rent
Home value
$786,300
$708,000 - $873,000
$4,518/mo
Zestimate® history
Loading...
Owner options
Explore your selling options
What's special
Luxurious 6-Bedroom Estate in North Paulding's Premier Neighborhood. Welcome to 262 Estates View Drive in Acworth, GA – a beautifully maintained executive retreat nestled in the upscale community of The Estates. This 6 bedroom, 5.5 bath luxury home offers an array of desirable features that cater to comfortable living and stylish entertaining. The gourmet kitchen boasts of stainless steel appliances, granite countertops, and an open layout that flows seamlessly into the fireside-keeping room. Host gatherings with ease as you transition from the spacious kitchen to the screened porch or the large open deck. The main level exudes elegance with its beautiful hardwood flooring, a formal dining room with coffered ceilings, a formal living room/office, fireside family room, a full guest suite, and an extra half bath. Upstairs, the Grand Owner’s Suite awaits, featuring a spa-like bath, an expansive walk-in closet, and a cozy sitting area. The second floor also houses three large secondary bedrooms, a laundry room, and a versatile bonus room. The recently redesigned basement leaves nothing to be desired. This lower level showcases a fabulous kitchenette with quartz counters, a game room, a family room, a theater room, an additional bedroom/craft room, a full bath, and ample storage space. Outside, the property offers a fenced, flat, and private backyard, perfect for outdoor activities and relaxation. Don’t miss your opportunity to own this immaculate home in Acworth’s best neighborhood! Schedule a viewing today and experience the exceptional lifestyle this property and community provides.
Zillow last checked: 8 hours ago
Listing updated: November 26, 2024 at 09:54am
Listing Provided by:
Nicole France,
RE/MAX Center 404-867-3869
Bought with:
Nicole France, 219889
RE/MAX Center
Source: FMLS GA,MLS#: 7450593
Facts & features
Interior
Bedrooms & bathrooms
- Bedrooms: 6
- Bathrooms: 6
- Full bathrooms: 5
- 1/2 bathrooms: 1
- Main level bathrooms: 1
- Main level bedrooms: 1
Primary bedroom
- Features: Oversized Master, Split Bedroom Plan
- Level: Oversized Master, Split Bedroom Plan
Bedroom
- Features: Oversized Master, Split Bedroom Plan
Primary bathroom
- Features: Double Shower, Double Vanity, Separate His/Hers, Separate Tub/Shower
Dining room
- Features: Seats 12+, Separate Dining Room
Kitchen
- Features: Breakfast Bar, Cabinets White, Keeping Room, Kitchen Island, Pantry, Solid Surface Counters
Heating
- Forced Air, Natural Gas
Cooling
- Attic Fan, Ceiling Fan(s), Central Air
Appliances
- Included: Dishwasher, Disposal, Double Oven, Gas Cooktop, Gas Water Heater, Microwave
- Laundry: Laundry Room, Upper Level
Features
- Bookcases, Coffered Ceiling(s), Crown Molding, Entrance Foyer 2 Story, High Ceilings 10 ft Main, Walk-In Closet(s)
- Flooring: Carpet, Ceramic Tile, Hardwood
- Windows: Bay Window(s), Double Pane Windows, Insulated Windows
- Basement: Daylight,Exterior Entry,Finished,Finished Bath,Full,Walk-Out Access
- Number of fireplaces: 2
- Fireplace features: Family Room, Gas Log, Keeping Room
- Common walls with other units/homes: No Common Walls
Interior area
- Total structure area: 5,673
- Total interior livable area: 5,673 sqft
- Finished area above ground: 3,997
- Finished area below ground: 1,676
Property
Parking
- Total spaces: 3
- Parking features: Garage, Garage Door Opener, Garage Faces Side, Kitchen Level, Level Driveway
- Garage spaces: 3
- Has uncovered spaces: Yes
Accessibility
- Accessibility features: None
Features
- Levels: Three Or More
- Patio & porch: Covered, Deck, Patio, Screened
- Exterior features: Private Yard, Other, No Dock
- Pool features: None
- Spa features: None
- Fencing: Back Yard,Fenced
- Has view: Yes
- View description: Other
- Waterfront features: None
- Body of water: None
Lot
- Size: 0.34 Acres
- Dimensions: 111x137x130x126
- Features: Back Yard, Front Yard, Landscaped, Level, Sprinklers In Front, Sprinklers In Rear
Details
- Additional structures: None
- Parcel number: 059849
- Other equipment: Home Theater, Irrigation Equipment
- Horse amenities: None
Construction
Type & style
- Home type: SingleFamily
- Architectural style: Craftsman,Traditional
- Property subtype: Single Family Residence, Residential
Materials
- Brick, Cement Siding
- Foundation: Brick/Mortar, Concrete Perimeter
- Roof: Composition
Condition
- Resale
- New construction: No
- Year built: 2004
Utilities & green energy
- Electric: 110 Volts
- Sewer: Public Sewer
- Water: Public
- Utilities for property: Cable Available, Electricity Available, Natural Gas Available, Phone Available, Sewer Available, Underground Utilities, Water Available
Green energy
- Energy efficient items: None
- Energy generation: None
Community & neighborhood
Security
- Security features: Carbon Monoxide Detector(s), Security System Owned, Smoke Detector(s)
Community
- Community features: Clubhouse, Homeowners Assoc, Near Schools, Near Shopping, Near Trails/Greenway, Park, Playground, Pool, Sidewalks, Street Lights, Tennis Court(s)
Location
- Region: Acworth
- Subdivision: The Estates
HOA & financial
HOA
- Has HOA: Yes
- HOA fee: $1,200 annually
Other
Other facts
- Road surface type: Paved
Price history
| Date | Event | Price |
|---|---|---|
| 11/22/2024 | Sold | $775,000$137/sqft |
Source: | ||
| 10/30/2024 | Pending sale | $775,000$137/sqft |
Source: | ||
| 10/14/2024 | Price change | $775,000-3.1%$137/sqft |
Source: | ||
| 10/5/2024 | Price change | $799,900-3%$141/sqft |
Source: | ||
| 9/10/2024 | Listed for sale | $825,000+38.7%$145/sqft |
Source: | ||
Public tax history
| Year | Property taxes | Tax assessment |
|---|---|---|
| 2025 | $7,769 +13.4% | $312,320 +14.4% |
| 2024 | $6,852 -7.7% | $273,040 -5% |
| 2023 | $7,426 +11.3% | $287,360 +24.2% |
Find assessor info on the county website
Neighborhood: 30101
Nearby schools
GreatSchools rating
- 6/10Floyd L. Shelton Elementary School At CrossroadGrades: PK-5Distance: 2.5 mi
- 7/10Sammy Mcclure Sr. Middle SchoolGrades: 6-8Distance: 2.6 mi
- 7/10North Paulding High SchoolGrades: 9-12Distance: 2.5 mi
Schools provided by the listing agent
- Elementary: Floyd L. Shelton
- Middle: Sammy McClure Sr.
- High: North Paulding
Source: FMLS GA. This data may not be complete. We recommend contacting the local school district to confirm school assignments for this home.
Get a cash offer in 3 minutes
Find out how much your home could sell for in as little as 3 minutes with a no-obligation cash offer.
Estimated market value
$786,300
Get a cash offer in 3 minutes
Find out how much your home could sell for in as little as 3 minutes with a no-obligation cash offer.
Estimated market value
$786,300


