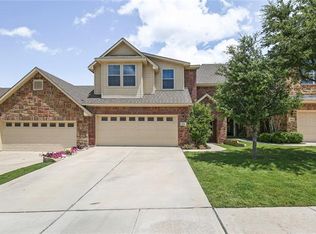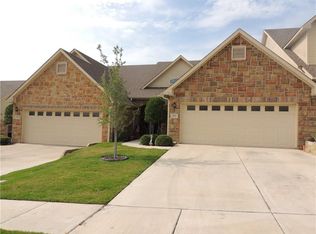Sold
Price Unknown
262 Emma Call Ct, Decatur, TX 76234
3beds
1,806sqft
Townhouse
Built in 2012
3,484.8 Square Feet Lot
$-- Zestimate®
$--/sqft
$2,083 Estimated rent
Home value
Not available
Estimated sales range
Not available
$2,083/mo
Zestimate® history
Loading...
Owner options
Explore your selling options
What's special
Seller offering $8,000 in concessions to buy down rate or help with closing costs! Beautiful, immaculate and extremely well maintained 3 bedroom, 2.5 bath 2-story Greathouse Estates townhome! This is one of the newer townhomes in the subdivision, featuring vaulted ceilings, stunning wood floors & majestic staircase. Lots of storage throughout the home and even in the 2 car garage! Upstairs boasts a loft area to be used as den, study or crafts. Master bathroom is very spacious and lovely with both a garden tub and separate shower that features a built in seat. Property can include a leased security system that is already installed and can be transferred if desired. Security doorbell included. Beautiful perennial plants in the backyard oasis for your enjoyment each year! Stainless kitchen appliances included! Sit by the cozy fireplace this winter that can be either wood burning OR you can use the electric fireplace insert that is included! Everything is in superb condition!
Zillow last checked: 8 hours ago
Listing updated: June 19, 2025 at 05:47pm
Listed by:
Heather Baker 0736337 817-829-2356,
Earthport Properties Realty, LLC 817-829-2356
Bought with:
Heidi Parrish
eXp Realty LLC
Source: NTREIS,MLS#: 20439368
Facts & features
Interior
Bedrooms & bathrooms
- Bedrooms: 3
- Bathrooms: 3
- Full bathrooms: 2
- 1/2 bathrooms: 1
Primary bathroom
- Features: Built-in Features, Dual Sinks, Garden Tub/Roman Tub, Separate Shower
- Level: First
- Dimensions: 15 x 6
Den
- Level: Second
- Dimensions: 20 x 7
Dining room
- Level: First
- Dimensions: 10 x 13
Other
- Features: Built-in Features
- Level: Second
- Dimensions: 9 x 5
Half bath
- Level: First
- Dimensions: 5 x 5
Kitchen
- Features: Breakfast Bar, Built-in Features, Kitchen Island, Solid Surface Counters, Walk-In Pantry
- Level: First
- Dimensions: 13 x 8
Living room
- Features: Fireplace
- Level: First
- Dimensions: 20 x 16
Heating
- Central, Electric, Zoned
Cooling
- Central Air, Zoned
Appliances
- Included: Dishwasher, Electric Oven, Electric Water Heater, Disposal, Microwave, Refrigerator
- Laundry: Washer Hookup, Electric Dryer Hookup
Features
- Decorative/Designer Lighting Fixtures, High Speed Internet, Kitchen Island, Loft, Open Floorplan, Pantry, Cable TV, Vaulted Ceiling(s), Walk-In Closet(s)
- Flooring: Carpet, Ceramic Tile, Wood
- Has basement: No
- Number of fireplaces: 1
- Fireplace features: Electric, Wood Burning
Interior area
- Total interior livable area: 1,806 sqft
Property
Parking
- Total spaces: 2
- Parking features: Door-Multi, Driveway, Garage Faces Front, Garage, Garage Door Opener, Storage, Workshop in Garage
- Attached garage spaces: 2
- Has uncovered spaces: Yes
Features
- Levels: Two
- Stories: 2
- Patio & porch: Rear Porch, Covered, Front Porch, Patio
- Exterior features: Playground, Rain Gutters
- Pool features: None
- Fencing: Back Yard,Fenced,Wood
Lot
- Size: 3,484 sqft
- Features: Interior Lot, Landscaped, Subdivision, Sprinkler System
- Residential vegetation: Grassed
Details
- Parcel number: D11000O0200
Construction
Type & style
- Home type: Townhouse
- Architectural style: Traditional
- Property subtype: Townhouse
- Attached to another structure: Yes
Materials
- Brick
- Foundation: Slab
- Roof: Composition
Condition
- Year built: 2012
Utilities & green energy
- Sewer: Public Sewer
- Water: Public
- Utilities for property: Sewer Available, Separate Meters, Underground Utilities, Water Available, Cable Available
Community & neighborhood
Security
- Security features: Security System Leased, Smoke Detector(s)
Community
- Community features: Community Mailbox, Curbs, Sidewalks
Location
- Region: Decatur
- Subdivision: Greathouse Estates
HOA & financial
HOA
- Has HOA: Yes
- HOA fee: $79 monthly
- Services included: Association Management, Maintenance Grounds, Maintenance Structure
- Association name: Greathouse Estates
- Association phone: 940-453-2586
Other
Other facts
- Listing terms: Cash
- Road surface type: Concrete
Price history
| Date | Event | Price |
|---|---|---|
| 1/12/2024 | Sold | -- |
Source: NTREIS #20439368 Report a problem | ||
| 12/10/2023 | Pending sale | $354,900$197/sqft |
Source: NTREIS #20439368 Report a problem | ||
| 11/29/2023 | Contingent | $354,900$197/sqft |
Source: NTREIS #20439368 Report a problem | ||
| 10/19/2023 | Price change | $354,900-1.4%$197/sqft |
Source: NTREIS #20439368 Report a problem | ||
| 9/29/2023 | Listed for sale | $359,900+48.7%$199/sqft |
Source: NTREIS #20439368 Report a problem | ||
Public tax history
| Year | Property taxes | Tax assessment |
|---|---|---|
| 2024 | $2,499 +8.4% | $324,957 +10% |
| 2023 | $2,305 | $295,415 +10% |
| 2022 | -- | $268,559 +9.6% |
Find assessor info on the county website
Neighborhood: 76234
Nearby schools
GreatSchools rating
- 4/10Rann Elementary SchoolGrades: PK-5Distance: 1.5 mi
- 5/10McCarroll Middle SchoolGrades: 6-8Distance: 1.6 mi
- 5/10Decatur High SchoolGrades: 9-12Distance: 2 mi
Schools provided by the listing agent
- Elementary: Rann
- Middle: Mccarroll
- High: Decatur
- District: Decatur ISD
Source: NTREIS. This data may not be complete. We recommend contacting the local school district to confirm school assignments for this home.

