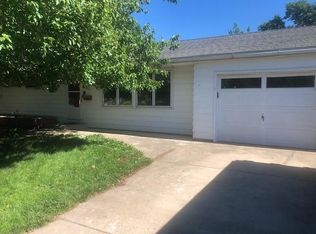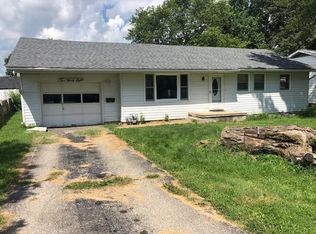If you are looking for a move-in ready, 3 bedroom home in the Meridian School District, here it is. Picture yourself in this quiet bedroom community on a secluded, dead end street, within walking distance of the middle/high school complex. Enjoy time savings, low maintenance hardwood floors/ceramic tile, complimented with energy savings replacement windows throughout. The downstairs family room is a blank slate for at-home work or remote learning or as an open space for entertainment. Gather with a few friends on the back deck for grilling out or to watch the kids play in the back yard. Grow your own vegetables in the prepared garden spot, already tilled and ready for spring! This is a GREAT family home! Make it your own!!
This property is off market, which means it's not currently listed for sale or rent on Zillow. This may be different from what's available on other websites or public sources.

