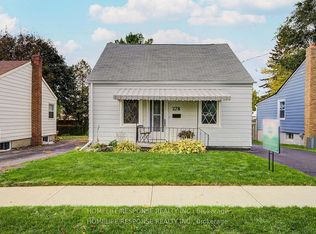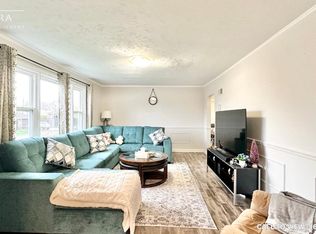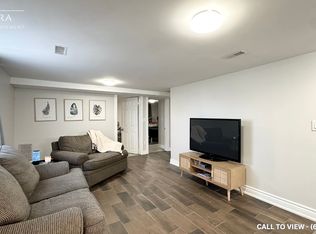This 900 square foot single family home has 3 bedrooms and 1.0 bathrooms. This home is located at 262 Drew St, Oshawa, ON L1H 5A7.
This property is off market, which means it's not currently listed for sale or rent on Zillow. This may be different from what's available on other websites or public sources.


