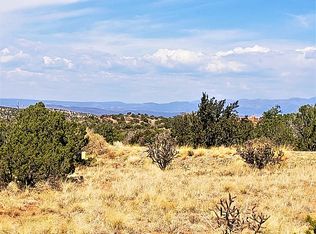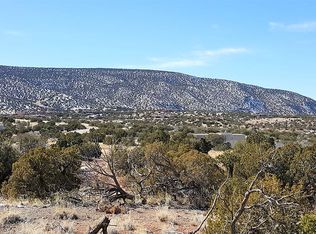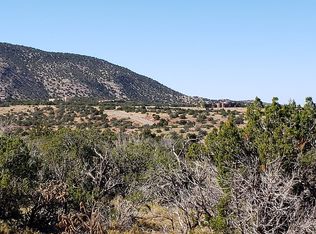Sold
Price Unknown
262 Diamond Tail Rd, Placitas, NM 87043
4beds
2,774sqft
Single Family Residence
Built in 2025
3.68 Acres Lot
$950,200 Zestimate®
$--/sqft
$4,281 Estimated rent
Home value
$950,200
$855,000 - $1.05M
$4,281/mo
Zestimate® history
Loading...
Owner options
Explore your selling options
What's special
New custom-built home in the desirable gated community of Diamond Tail Ranch! Known for its beautiful sunrises, sunsets and views! Open & bright well thought out floor plan. Gorgeous chef's kitchen featuring quartz and granite countertop, stainless steel GE Monogram appliances, large sink and custom cabinets. Oversized pantry with an extra space for a second refrigerator or freezer. The living room has a gas fireplace and access to patio with an outdoor kitchen counter and gas hookup. The large primary bedroom features an oversized walk-in closet. The en suite has large counter areas, freestanding tub and shower with custom tile work. The home is tile throughout. The home is perfectly placed capturing the beautiful views on the 3.68-acre lot.
Zillow last checked: 8 hours ago
Listing updated: November 25, 2025 at 01:26pm
Listed by:
Nicole L Ackerman 505-610-5130,
La Puerta Real Estate Serv LLC
Bought with:
Dominic M Morales, 46866
Realty One of New Mexico
Source: SWMLS,MLS#: 1082392
Facts & features
Interior
Bedrooms & bathrooms
- Bedrooms: 4
- Bathrooms: 3
- Full bathrooms: 1
- 3/4 bathrooms: 1
- 1/2 bathrooms: 1
Primary bedroom
- Level: Main
- Area: 270
- Dimensions: 18 x 15
Kitchen
- Level: Main
- Area: 156
- Dimensions: 12 x 13
Living room
- Level: Main
- Area: 342.25
- Dimensions: 18.5 x 18.5
Heating
- Central, Forced Air
Cooling
- Refrigerated
Appliances
- Included: Built-In Gas Oven, Built-In Gas Range, Dishwasher, Microwave, Refrigerator
- Laundry: Washer Hookup, Electric Dryer Hookup, Gas Dryer Hookup
Features
- Bathtub, Ceiling Fan(s), Dual Sinks, Kitchen Island, Main Level Primary, Pantry, Soaking Tub, Separate Shower, Water Closet(s), Walk-In Closet(s)
- Flooring: Tile
- Windows: Double Pane Windows, Insulated Windows, Vinyl
- Has basement: No
- Has fireplace: No
Interior area
- Total structure area: 2,774
- Total interior livable area: 2,774 sqft
Property
Parking
- Total spaces: 3
- Parking features: Attached, Finished Garage, Garage, Garage Door Opener, Oversized, Storage
- Attached garage spaces: 3
Features
- Levels: One
- Stories: 1
- Patio & porch: Covered, Patio
Lot
- Size: 3.68 Acres
Details
- Parcel number: 1029073500489
- Zoning description: R-1
Construction
Type & style
- Home type: SingleFamily
- Property subtype: Single Family Residence
Materials
- Frame, Synthetic Stucco
Condition
- New Construction
- New construction: Yes
- Year built: 2025
Details
- Builder name: Clarion Capital Holdings Llc
Utilities & green energy
- Sewer: Septic Tank
- Water: Shared Well
- Utilities for property: Electricity Connected, Natural Gas Connected, Sewer Connected, Water Connected
Green energy
- Energy generation: None
Community & neighborhood
Security
- Security features: Security System
Location
- Region: Placitas
HOA & financial
HOA
- Has HOA: Yes
- HOA fee: $225 quarterly
Other
Other facts
- Listing terms: Cash,Conventional,VA Loan
Price history
| Date | Event | Price |
|---|---|---|
| 11/25/2025 | Sold | -- |
Source: | ||
| 10/30/2025 | Pending sale | $979,900$353/sqft |
Source: | ||
| 10/24/2025 | Price change | $979,900-2%$353/sqft |
Source: | ||
| 8/25/2025 | Price change | $999,800-2.5%$360/sqft |
Source: | ||
| 6/23/2025 | Price change | $1,025,000-2.4%$370/sqft |
Source: | ||
Public tax history
Tax history is unavailable.
Neighborhood: 87043
Nearby schools
GreatSchools rating
- 7/10Placitas Elementary SchoolGrades: PK-5Distance: 3 mi
- 7/10Bernalillo Middle SchoolGrades: 6-8Distance: 10.1 mi
- 4/10Bernalillo High SchoolGrades: 9-12Distance: 9.3 mi
Get a cash offer in 3 minutes
Find out how much your home could sell for in as little as 3 minutes with a no-obligation cash offer.
Estimated market value$950,200
Get a cash offer in 3 minutes
Find out how much your home could sell for in as little as 3 minutes with a no-obligation cash offer.
Estimated market value
$950,200


