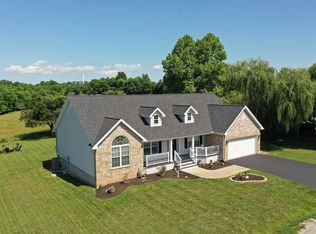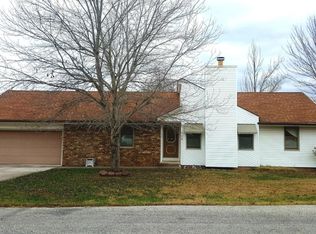Closed
Price Unknown
262 Deano Road, Branson, MO 65616
4beds
3,303sqft
Single Family Residence
Built in 1992
0.5 Acres Lot
$440,600 Zestimate®
$--/sqft
$3,061 Estimated rent
Home value
$440,600
$379,000 - $516,000
$3,061/mo
Zestimate® history
Loading...
Owner options
Explore your selling options
What's special
MOTIVATED SELLER!! Buyer to receive a home warranty and a $10,000 CREDIT AT CLOSING! Use this credit towards home updates, closing cost or to even buy your rate down! Looking for a home with privacy and seclusion near the heart of Branson? Then this is what you have been looking for! This spacious 4BR/4BA home is approximately 3300 sqft that offers the perfect blend of indoor and outdoor living. While the home sits on a 1/2 acre lot that backs up to the woods it features a 60 foot back deck that is 2/3 covered along with a massive downstairs patio creating the perfect oasis for relaxation, entertaining and enjoying the Ozarks wildlife. Not to mention the new beautiful landscaping and lighting in the front of the house. The home also features a newly remodeled kitchen, 2 master suites, multiple living areas, wood burning fireplace, John Deere garage, an extended driveway for additional parking, new roof in 2023 and so much more!! This peaceful neighborhood is just minutes from Lake Taneycomo and the Branson Landing, in an unincorporated area that allows freedom from certain city restrictions, YET still lies within the Branson school district.
Zillow last checked: 8 hours ago
Listing updated: October 21, 2024 at 04:16am
Listed by:
Whyte Steg & Associates 417-559-2380,
Century 21 Integrity Group Hollister
Bought with:
Maxwell Cornett, 2020020407
GPS Realty
Source: SOMOMLS,MLS#: 60272619
Facts & features
Interior
Bedrooms & bathrooms
- Bedrooms: 4
- Bathrooms: 4
- Full bathrooms: 3
- 1/2 bathrooms: 1
Heating
- Central, Electric
Cooling
- Central Air
Appliances
- Included: Electric Cooktop, Dishwasher, Electric Water Heater, Microwave, Built-In Electric Oven
- Laundry: Main Level
Features
- Granite Counters, Soaking Tub, Wet Bar
- Flooring: Carpet, Tile, Vinyl
- Windows: Blinds, Window Coverings, Window Treatments
- Basement: Finished,Walk-Out Access,Full
- Attic: Pull Down Stairs
- Has fireplace: Yes
Interior area
- Total structure area: 3,303
- Total interior livable area: 3,303 sqft
- Finished area above ground: 1,645
- Finished area below ground: 1,658
Property
Parking
- Total spaces: 2
- Parking features: Driveway
- Attached garage spaces: 2
- Has uncovered spaces: Yes
Features
- Levels: One
- Stories: 1
- Patio & porch: Covered, Deck, Front Porch, Patio
Lot
- Size: 0.50 Acres
- Dimensions: 159.9 x 138.7
Details
- Parcel number: 088.033001005003.005
Construction
Type & style
- Home type: SingleFamily
- Property subtype: Single Family Residence
Condition
- Year built: 1992
Utilities & green energy
- Sewer: Public Sewer
- Water: Public
Community & neighborhood
Security
- Security features: Security System
Location
- Region: Branson
- Subdivision: Lake Shore Dr Ests
Other
Other facts
- Listing terms: Cash,Conventional,FHA,VA Loan
Price history
| Date | Event | Price |
|---|---|---|
| 10/18/2024 | Sold | -- |
Source: | ||
| 9/13/2024 | Pending sale | $439,000$133/sqft |
Source: | ||
| 8/23/2024 | Price change | $439,000-2.2%$133/sqft |
Source: | ||
| 8/16/2024 | Price change | $449,000-2.4%$136/sqft |
Source: | ||
| 8/3/2024 | Listed for sale | $459,900$139/sqft |
Source: | ||
Public tax history
| Year | Property taxes | Tax assessment |
|---|---|---|
| 2025 | -- | $34,930 -7.8% |
| 2024 | $1,965 -0.1% | $37,880 |
| 2023 | $1,967 +3% | $37,880 |
Find assessor info on the county website
Neighborhood: 65616
Nearby schools
GreatSchools rating
- 5/10Cedar Ridge Intermediate SchoolGrades: 4-6Distance: 2.3 mi
- 3/10Branson Jr. High SchoolGrades: 7-8Distance: 1.4 mi
- 7/10Branson High SchoolGrades: 9-12Distance: 3.8 mi
Schools provided by the listing agent
- Elementary: Branson Buchanan
- Middle: Branson
- High: Branson
Source: SOMOMLS. This data may not be complete. We recommend contacting the local school district to confirm school assignments for this home.
Sell for more on Zillow
Get a Zillow Showcase℠ listing at no additional cost and you could sell for .
$440,600
2% more+$8,812
With Zillow Showcase(estimated)$449,412

