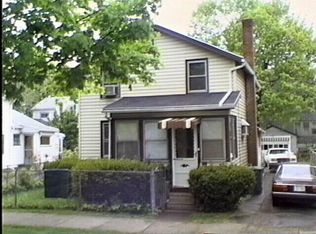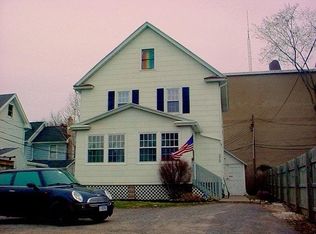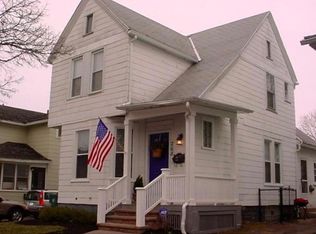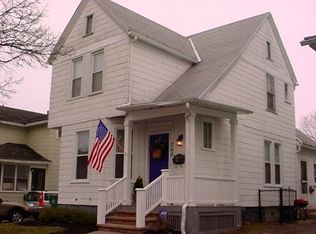Closed
$240,000
262 Cypress St, Rochester, NY 14620
3beds
1,344sqft
Single Family Residence
Built in 1900
3,998.81 Square Feet Lot
$269,400 Zestimate®
$179/sqft
$1,783 Estimated rent
Maximize your home sale
Get more eyes on your listing so you can sell faster and for more.
Home value
$269,400
$253,000 - $288,000
$1,783/mo
Zestimate® history
Loading...
Owner options
Explore your selling options
What's special
Very rare fully renovated home in highly desirable South Wedge with 2 car garage! Furnace, AC, Windows, and electrical service replaced in 2017! This home is located in THE most walkable city neighborhoods! Walk to grocery stores, shops, restaurants, bars, breweries, and the majestic Genesee Riverway Trail which makes biking easy to local attractions like the University Of Rochester and Downtown city center! Renovated kitchen features newer cabinets, stainless steel appliances, granite counters and a sliding door that leads out to nice deck; perfect for entertaining! Charming hardwoods throughout! First floor laundry! Sale includes all appliances! Too much to list here. Just go see it! Delayed negotiations. Offers due by August 27th 5:00pm.
Zillow last checked: 8 hours ago
Listing updated: February 02, 2024 at 12:46pm
Listed by:
Matthew M. Drouin 585-298-1101,
ROC Real Capital, LLC
Bought with:
Shannon M. Fitzpatrick, 10401271025
RE/MAX Plus
Source: NYSAMLSs,MLS#: R1492668 Originating MLS: Rochester
Originating MLS: Rochester
Facts & features
Interior
Bedrooms & bathrooms
- Bedrooms: 3
- Bathrooms: 2
- Full bathrooms: 1
- 1/2 bathrooms: 1
- Main level bathrooms: 1
Heating
- Gas, Forced Air
Cooling
- Central Air
Appliances
- Included: Dryer, Dishwasher, Gas Oven, Gas Range, Gas Water Heater, Refrigerator, Washer
- Laundry: Main Level
Features
- Breakfast Bar, Separate/Formal Dining Room, Separate/Formal Living Room
- Flooring: Ceramic Tile, Hardwood, Varies
- Windows: Thermal Windows
- Basement: Full
- Has fireplace: No
Interior area
- Total structure area: 1,344
- Total interior livable area: 1,344 sqft
Property
Parking
- Total spaces: 2
- Parking features: Detached, Garage, Driveway, Garage Door Opener
- Garage spaces: 2
Features
- Levels: Two
- Stories: 2
- Patio & porch: Deck, Enclosed, Porch
- Exterior features: Blacktop Driveway, Deck
Lot
- Size: 3,998 sqft
- Dimensions: 40 x 100
- Features: Near Public Transit, Residential Lot
Details
- Parcel number: 26140012172000010430000000
- Special conditions: Standard
Construction
Type & style
- Home type: SingleFamily
- Architectural style: Colonial
- Property subtype: Single Family Residence
Materials
- Composite Siding
- Foundation: Stone
- Roof: Asphalt
Condition
- Resale
- Year built: 1900
Utilities & green energy
- Sewer: Connected
- Water: Connected, Public
- Utilities for property: Sewer Connected, Water Connected
Community & neighborhood
Location
- Region: Rochester
- Subdivision: Ellwanger & Barry
Other
Other facts
- Listing terms: Cash,Conventional,FHA,VA Loan
Price history
| Date | Event | Price |
|---|---|---|
| 10/2/2023 | Sold | $240,000+20.1%$179/sqft |
Source: | ||
| 9/1/2023 | Pending sale | $199,900$149/sqft |
Source: | ||
| 8/22/2023 | Listed for sale | $199,900+21.2%$149/sqft |
Source: | ||
| 4/21/2017 | Sold | $165,000+187%$123/sqft |
Source: | ||
| 8/16/2016 | Sold | $57,500+283.3%$43/sqft |
Source: Public Record Report a problem | ||
Public tax history
| Year | Property taxes | Tax assessment |
|---|---|---|
| 2024 | -- | $206,100 +24.9% |
| 2023 | -- | $165,000 |
| 2022 | -- | $165,000 |
Find assessor info on the county website
Neighborhood: South Wedge
Nearby schools
GreatSchools rating
- 2/10Anna Murray-Douglass AcademyGrades: PK-8Distance: 0.3 mi
- 2/10School Without WallsGrades: 9-12Distance: 0.6 mi
- 1/10James Monroe High SchoolGrades: 9-12Distance: 0.6 mi
Schools provided by the listing agent
- District: Rochester
Source: NYSAMLSs. This data may not be complete. We recommend contacting the local school district to confirm school assignments for this home.



