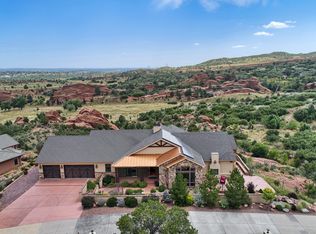Sold for $1,503,100 on 05/31/24
$1,503,100
262 Crystal Valley Rd, Manitou Springs, CO 80829
3beds
4,514sqft
Single Family Residence
Built in 2016
1.52 Acres Lot
$1,445,300 Zestimate®
$333/sqft
$5,267 Estimated rent
Home value
$1,445,300
$1.36M - $1.53M
$5,267/mo
Zestimate® history
Loading...
Owner options
Explore your selling options
What's special
Nestled at the end of a tranquil street on a sprawling 1.5-acre lot, is an architectural masterpiece that transcends the ordinary. This custom-built home offers a blend of luxury, serenity, with panoramic views of Red Rock Open Space, the iconic Garden of the Gods, and city lights. A testament to meticulous craftsmanship, this residence boasts outdoor living spaces that redefine alfresco entertainment. Four view decks and patios, each adorned with a fireplace or gas fire pit spanning over 1100 sq ft of outdoor living space. The gourmet kitchen, adorned with a 60 sq ft leathered granite island, Thermador and Subzero appliances, abundant cabinetry featuring under-cabinet lighting and pull-out shelves. The kitchen seamlessly transitions into a massive great room, dining area, and secondary family space, where raised and vaulted ceilings create an ambiance of grandeur and warmth. The master suite features his and her walk-in closets, crown molding, dual vanities, steam shower, and direct access to the hot tub area. The main-level laundry and auxiliary pantry provide practicality without sacrificing style. Descend the elegant staircase or use the elevator to explore the lower level. A secondary suite, guest bedroom, office or exercise room, and a phenomenal family room await, complete with built-in storage, wet bar, wine storage, and ample space for entertainment. Additional amenities include a drop space with cubicles, under-stair storage, and an oversized three-car heated garage, dog wash station, and elevator access. Located just off Hwy 24, this enchanting oasis offers easy access to the vibrant communities of Manitou Springs, Old Colorado City, and downtown Colorado Springs, as well as outdoor adventures awaiting in the nearby mountains. As the owners bid farewell to this "magical place," they leave behind a legacy of beauty, tranquility, and cherished memories. Welcome to your new home, where every moment is as extraordinary as the views that surround you.
Zillow last checked: 8 hours ago
Listing updated: May 31, 2024 at 10:29am
Listed by:
Susan Sedoryk CRS EPRO MRP SFR 719-393-3780,
RE/MAX Properties Inc.
Bought with:
Hailey Erskine
Redfin Corporation
Source: Pikes Peak MLS,MLS#: 6729078
Facts & features
Interior
Bedrooms & bathrooms
- Bedrooms: 3
- Bathrooms: 4
- Full bathrooms: 2
- 3/4 bathrooms: 1
- 1/2 bathrooms: 1
Basement
- Area: 2257
Heating
- Natural Gas
Cooling
- Central Air
Appliances
- Included: Dishwasher, Disposal, Dryer, Gas in Kitchen, Microwave, Refrigerator, Self Cleaning Oven, Washer, Humidifier
- Laundry: Electric Hook-up, Main Level
Features
- 9Ft + Ceilings, Crown Molding, Great Room, Vaulted Ceiling(s), High Speed Internet, Secondary Suite w/in Home, Wet Bar
- Flooring: Tile, Wood
- Windows: Window Coverings
- Basement: Full,Partially Finished
- Number of fireplaces: 2
- Fireplace features: Gas, Two
Interior area
- Total structure area: 4,514
- Total interior livable area: 4,514 sqft
- Finished area above ground: 2,257
- Finished area below ground: 2,257
Property
Parking
- Total spaces: 3
- Parking features: Attached, Garage Door Opener, Heated Garage, Oversized, Workshop in Garage, Paved Driveway
- Attached garage spaces: 3
Features
- Exterior features: Auto Sprinkler System
- Has spa: Yes
- Spa features: Hot Tub/Spa
- Has view: Yes
- View description: City, Mountain(s), View of Rock Formations
Lot
- Size: 1.52 Acres
- Features: Hillside, See Remarks, Hiking Trail, Near Park, HOA Required $, Landscaped
Details
- Additional structures: Workshop
- Parcel number: 7409101079
Construction
Type & style
- Home type: SingleFamily
- Architectural style: Ranch
- Property subtype: Single Family Residence
Materials
- Stucco, Framed on Lot
- Foundation: Walk Out
- Roof: Composite Shingle
Condition
- Existing Home
- New construction: No
- Year built: 2016
Utilities & green energy
- Electric: 220 Volts in Garage
- Water: Municipal
- Utilities for property: Phone Available
Community & neighborhood
Location
- Region: Manitou Springs
HOA & financial
HOA
- HOA fee: $350 annually
- Services included: Covenant Enforcement
Other
Other facts
- Listing terms: Cash,Conventional
Price history
| Date | Event | Price |
|---|---|---|
| 5/31/2024 | Sold | $1,503,100-3%$333/sqft |
Source: | ||
| 5/9/2024 | Listed for sale | $1,550,000+1092.3%$343/sqft |
Source: | ||
| 9/4/2013 | Sold | $130,000$29/sqft |
Source: Public Record Report a problem | ||
Public tax history
| Year | Property taxes | Tax assessment |
|---|---|---|
| 2024 | $5,187 +52.2% | $77,130 |
| 2023 | $3,407 -4.1% | $77,130 +67.3% |
| 2022 | $3,552 | $46,090 -2.8% |
Find assessor info on the county website
Neighborhood: 80829
Nearby schools
GreatSchools rating
- 5/10Ute Pass Elementary SchoolGrades: PK-6Distance: 7.4 mi
- 6/10Manitou Springs Middle SchoolGrades: 6-8Distance: 1 mi
- 8/10Manitou Springs High SchoolGrades: 9-12Distance: 0.9 mi
Schools provided by the listing agent
- Elementary: Manitou Springs
- Middle: Manitou Springs
- High: Manitou Springs
- District: Manitou Springs-14
Source: Pikes Peak MLS. This data may not be complete. We recommend contacting the local school district to confirm school assignments for this home.
Get a cash offer in 3 minutes
Find out how much your home could sell for in as little as 3 minutes with a no-obligation cash offer.
Estimated market value
$1,445,300
Get a cash offer in 3 minutes
Find out how much your home could sell for in as little as 3 minutes with a no-obligation cash offer.
Estimated market value
$1,445,300
