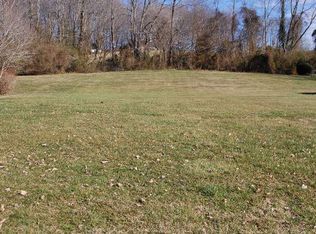#2784 - Crescent St., Harrogate, TN - This Stunning home has 3 bedrooms and 3 full bathrooms, large living room that leads into the dining room followed by the amazing state of the art kitchen with stainless steel appliances including range, refrigerator, range, dishwasher and built in microwave plus the washer and dryer in the laundry room in the basement stays too! This awesome home has a full finished basement with a family room, large laundry room and the 3rd full bathroom; There is a 2-car attached garage; front deck with incredible views of DCOM and the tunnel and million dollar mountain views; Central heat and air; city water; concrete driveway accessible from Crescent Street and Tower Street; This home is like new and ready to move into; wonderful lawn which has fenecing; $209,000;
This property is off market, which means it's not currently listed for sale or rent on Zillow. This may be different from what's available on other websites or public sources.

