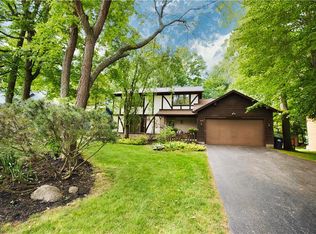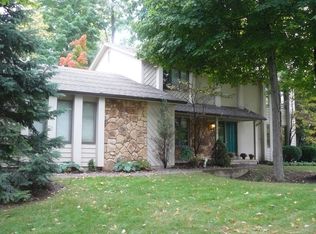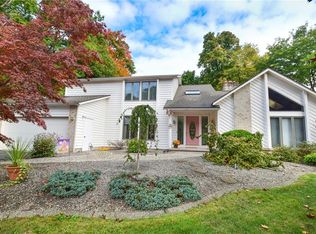Closed
$280,000
262 Creighton Ln, Rochester, NY 14612
3beds
1,792sqft
Single Family Residence
Built in 1984
0.29 Acres Lot
$303,100 Zestimate®
$156/sqft
$2,561 Estimated rent
Maximize your home sale
Get more eyes on your listing so you can sell faster and for more.
Home value
$303,100
$276,000 - $330,000
$2,561/mo
Zestimate® history
Loading...
Owner options
Explore your selling options
What's special
Welcome to this beautifully maintained Ranch. This home features 3 bedrooms, and 2.5 bathrooms. The primary bedroom features its own full bathroom. The eat in kitchen has a sliding door that leads to the back deck perfect for relaxing or entertaining. There is a formal dining room, and the living room features cathedral ceilings, a wood burning fireplace and sky lights boasting natural light. The basement is full and ready to be finished to your liking providing ample extra space. Don't miss this one!
Zillow last checked: 8 hours ago
Listing updated: July 24, 2024 at 05:43am
Listed by:
Emily Herlihy Brown 315-314-9920,
Hunt Real Estate ERA
Bought with:
Alexandra Vysochan, 40VY0934713
Howard Hanna
Source: NYSAMLSs,MLS#: S1540025 Originating MLS: Syracuse
Originating MLS: Syracuse
Facts & features
Interior
Bedrooms & bathrooms
- Bedrooms: 3
- Bathrooms: 3
- Full bathrooms: 2
- 1/2 bathrooms: 1
- Main level bathrooms: 3
- Main level bedrooms: 3
Heating
- Gas, Forced Air
Cooling
- Central Air
Appliances
- Included: Built-In Range, Built-In Oven, Dryer, Dishwasher, Electric Cooktop, Gas Water Heater, Microwave, Refrigerator, Washer
- Laundry: In Basement
Features
- Cathedral Ceiling(s), Separate/Formal Dining Room, Separate/Formal Living Room, Kitchen Island, Bedroom on Main Level, Main Level Primary
- Flooring: Laminate, Tile, Varies, Vinyl
- Basement: Full,Sump Pump
- Number of fireplaces: 1
Interior area
- Total structure area: 1,792
- Total interior livable area: 1,792 sqft
Property
Parking
- Total spaces: 2
- Parking features: Attached, Garage
- Attached garage spaces: 2
Features
- Levels: One
- Stories: 1
- Patio & porch: Open, Porch
- Exterior features: Blacktop Driveway
Lot
- Size: 0.29 Acres
- Dimensions: 85 x 150
- Features: Residential Lot
Details
- Parcel number: 2628000340300010088000
- Special conditions: Standard
Construction
Type & style
- Home type: SingleFamily
- Architectural style: Ranch
- Property subtype: Single Family Residence
Materials
- Cedar, Copper Plumbing
- Foundation: Block
- Roof: Asphalt,Shingle
Condition
- Resale
- Year built: 1984
Utilities & green energy
- Electric: Circuit Breakers
- Sewer: Connected
- Water: Connected, Public
- Utilities for property: Cable Available, Sewer Connected, Water Connected
Community & neighborhood
Location
- Region: Rochester
- Subdivision: Long Park Acres Sec 07
Other
Other facts
- Listing terms: Cash,Conventional,FHA,VA Loan
Price history
| Date | Event | Price |
|---|---|---|
| 7/17/2024 | Sold | $280,000+4.1%$156/sqft |
Source: | ||
| 6/3/2024 | Pending sale | $269,000$150/sqft |
Source: | ||
| 6/2/2024 | Price change | $269,000-6.9%$150/sqft |
Source: | ||
| 5/23/2024 | Listed for sale | $289,000+32%$161/sqft |
Source: | ||
| 1/12/2021 | Sold | $219,000+9.6%$122/sqft |
Source: | ||
Public tax history
| Year | Property taxes | Tax assessment |
|---|---|---|
| 2024 | -- | $197,200 |
| 2023 | -- | $197,200 -8.1% |
| 2022 | -- | $214,500 |
Find assessor info on the county website
Neighborhood: 14612
Nearby schools
GreatSchools rating
- 6/10Paddy Hill Elementary SchoolGrades: K-5Distance: 2.7 mi
- 4/10Athena Middle SchoolGrades: 6-8Distance: 2 mi
- 6/10Athena High SchoolGrades: 9-12Distance: 2 mi
Schools provided by the listing agent
- District: Greece
Source: NYSAMLSs. This data may not be complete. We recommend contacting the local school district to confirm school assignments for this home.


