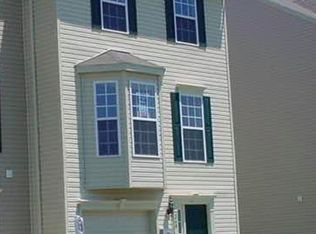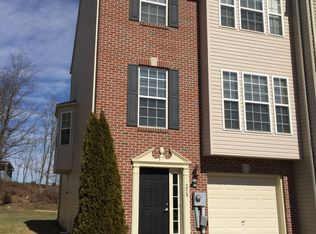Sold for $261,000 on 08/15/25
$261,000
262 Country Ridge Dr, Red Lion, PA 17356
3beds
2,340sqft
Townhouse
Built in 2006
3,202 Square Feet Lot
$266,600 Zestimate®
$112/sqft
$2,144 Estimated rent
Home value
$266,600
$251,000 - $283,000
$2,144/mo
Zestimate® history
Loading...
Owner options
Explore your selling options
What's special
Spacious 3-Story Townhome in Dallastown School District! Welcome to this beautifully updated 3-bedroom, 2.5-bath townhome nestled in the desirable Biscayne Woods community! Located in the sought-after Dallastown School District, this spacious home offers the perfect blend of comfort, convenience, and modern updates. Step inside to find a bright and inviting layout featuring a stunning kitchen with quartz countertops and brand new appliances. The large dining room opens to a brand new deck, perfect for enjoying your morning coffee or grilling up some dinner. Upstairs, the vaulted ceiling in the primary suite creates an airy feel, complete with an en-suite bath and walk-in closet. On the upper level there are 2 additional bedrooms and a full bath. The fully finished walk-out basement offers additional living space with access to a newly added patio and a fenced-in yard, great for relaxing or letting pets play safely. This home also features a One-Year Home Warranty for complete Peace of Mind. And to top it off, the sellers recently put on a brand new roof and which comes with its own transferable warranty. Conveniently located just 15 minutes from I-83, not to mention nearby restaurants and shopping. Don’t miss your chance to own this move-in-ready gem. Be settled just in time for back-to-school!
Zillow last checked: 8 hours ago
Listing updated: August 15, 2025 at 03:47am
Listed by:
Jessica Engle 717-330-6826,
Berkshire Hathaway HomeServices Homesale Realty
Bought with:
JAN M VEROW, RS210542L
Howard Hanna Company-Carlisle
Source: Bright MLS,MLS#: PAYK2084668
Facts & features
Interior
Bedrooms & bathrooms
- Bedrooms: 3
- Bathrooms: 3
- Full bathrooms: 2
- 1/2 bathrooms: 1
- Main level bathrooms: 1
Primary bedroom
- Features: Walk-In Closet(s), Attached Bathroom, Cathedral/Vaulted Ceiling
- Level: Upper
- Area: 169 Square Feet
- Dimensions: 13 x 13
Bedroom 2
- Level: Upper
- Area: 100 Square Feet
- Dimensions: 10 x 10
Bedroom 3
- Level: Upper
- Area: 90 Square Feet
- Dimensions: 9 x 10
Primary bathroom
- Level: Upper
Bathroom 2
- Level: Upper
Dining room
- Level: Upper
- Area: 209 Square Feet
- Dimensions: 19 x 11
Half bath
- Level: Main
Kitchen
- Features: Granite Counters
- Level: Upper
- Area: 126 Square Feet
- Dimensions: 14 x 9
Living room
- Features: Ceiling Fan(s)
- Level: Upper
- Area: 380 Square Feet
- Dimensions: 19 x 20
Recreation room
- Level: Main
- Area: 532 Square Feet
- Dimensions: 19 x 28
Heating
- Forced Air, Natural Gas
Cooling
- Central Air, Electric
Appliances
- Included: Oven/Range - Electric, Microwave, Dishwasher, Dryer, Refrigerator, Washer, Water Heater, Gas Water Heater
- Laundry: In Basement, Washer/Dryer Hookups Only
Features
- Ceiling Fan(s), Open Floorplan, Walk-In Closet(s), Bathroom - Tub Shower, Breakfast Area, Dining Area, Primary Bath(s), Upgraded Countertops, Dry Wall
- Flooring: Carpet, Laminate
- Windows: Double Hung, Insulated Windows
- Basement: Full,Finished,Garage Access,Front Entrance,Interior Entry,Walk-Out Access,Windows
- Has fireplace: No
Interior area
- Total structure area: 2,340
- Total interior livable area: 2,340 sqft
- Finished area above ground: 2,340
Property
Parking
- Total spaces: 1
- Parking features: Garage Faces Front, Asphalt, Attached, Parking Lot
- Attached garage spaces: 1
- Has uncovered spaces: Yes
Accessibility
- Accessibility features: None
Features
- Levels: Three
- Stories: 3
- Patio & porch: Deck, Patio
- Exterior features: Sidewalks, Street Lights
- Pool features: None
- Fencing: Full
Lot
- Size: 3,202 sqft
- Features: Rear Yard
Details
- Additional structures: Above Grade
- Parcel number: 540006102220000000
- Zoning: RESIDENTIAL ZONE
- Special conditions: Standard
Construction
Type & style
- Home type: Townhouse
- Architectural style: Colonial,Traditional
- Property subtype: Townhouse
Materials
- Vinyl Siding
- Foundation: Concrete Perimeter
- Roof: Architectural Shingle
Condition
- Good,Very Good
- New construction: No
- Year built: 2006
Utilities & green energy
- Electric: 200+ Amp Service
- Sewer: Public Sewer
- Water: Public
- Utilities for property: Cable Available, Electricity Available, Natural Gas Available, Phone Available, Sewer Available, Water Available
Community & neighborhood
Location
- Region: Red Lion
- Subdivision: Biscayne Woods
- Municipality: YORK TWP
HOA & financial
HOA
- Has HOA: Yes
- HOA fee: $180 annually
- Services included: Snow Removal, Lawn Care Front, Common Area Maintenance
- Association name: BISCAYNE WOODS HOA
Other
Other facts
- Listing agreement: Exclusive Right To Sell
- Listing terms: Cash,Conventional,VA Loan,FHA
- Ownership: Fee Simple
- Road surface type: Black Top
Price history
| Date | Event | Price |
|---|---|---|
| 8/15/2025 | Sold | $261,000+2.4%$112/sqft |
Source: | ||
| 6/30/2025 | Pending sale | $255,000$109/sqft |
Source: | ||
| 6/27/2025 | Listed for sale | $255,000+22%$109/sqft |
Source: | ||
| 11/11/2022 | Sold | $209,000-1.9%$89/sqft |
Source: | ||
| 10/11/2022 | Pending sale | $213,000$91/sqft |
Source: | ||
Public tax history
| Year | Property taxes | Tax assessment |
|---|---|---|
| 2025 | $6,057 +0.4% | $176,450 |
| 2024 | $6,034 | $176,450 |
| 2023 | $6,034 +9.7% | $176,450 |
Find assessor info on the county website
Neighborhood: 17356
Nearby schools
GreatSchools rating
- 4/10York Twp El SchoolGrades: K-3Distance: 3.4 mi
- 6/10Dallastown Area Middle SchoolGrades: 7-8Distance: 1.4 mi
- 7/10Dallastown Area Senior High SchoolGrades: 9-12Distance: 1.4 mi
Schools provided by the listing agent
- Elementary: York Township
- Middle: Dallastown Area
- High: Dallastown Area
- District: Dallastown Area
Source: Bright MLS. This data may not be complete. We recommend contacting the local school district to confirm school assignments for this home.

Get pre-qualified for a loan
At Zillow Home Loans, we can pre-qualify you in as little as 5 minutes with no impact to your credit score.An equal housing lender. NMLS #10287.
Sell for more on Zillow
Get a free Zillow Showcase℠ listing and you could sell for .
$266,600
2% more+ $5,332
With Zillow Showcase(estimated)
$271,932
