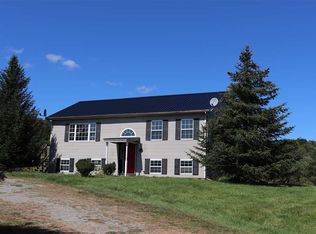Closed
Listed by:
Geoffrey Wolcott,
Four Seasons Sotheby's Int'l Realty 802-253-7267,
Crystal Stokes,
Four Seasons Sotheby's Int'l Realty
Bought with: BHHS Vermont Realty Group/Morrisville-Stowe
$492,500
262 Cochran Road, Morristown, VT 05661
3beds
1,260sqft
Single Family Residence
Built in 1954
2.2 Acres Lot
$495,300 Zestimate®
$391/sqft
$2,537 Estimated rent
Home value
$495,300
$451,000 - $545,000
$2,537/mo
Zestimate® history
Loading...
Owner options
Explore your selling options
What's special
Classic yet modern. On trend yet timeless. Open yet cozy. Bright and sunny. Framed by stately twin silver maples. Kitchen with soapstone, high-end custom maple cabinets, and stainless. Hardwood flooring. Updated in all the right ways: kitchen including appliances, bathrooms, windows, washer and dryer, wiring, plumbing, stone steps, paint . . . Big side porch. Worcester mountain range views. Airlock mudroom. 2 user-friendly open acres with large fenced-in yard for dogs and kids, and a big meadow. 2-car detached garage with storage/gardening shed. Coffee on the porch in the glow of the sunrise. Sleepy Sunday afternoon dozing by the fire. Summer BBQ and late night laughs around the fire pit. Big feast after winter adventures. Strategically located between Stowe and Morrisville, with easy access to everything. Come home to this.
Zillow last checked: 8 hours ago
Listing updated: January 02, 2024 at 10:18am
Listed by:
Geoffrey Wolcott,
Four Seasons Sotheby's Int'l Realty 802-253-7267,
Crystal Stokes,
Four Seasons Sotheby's Int'l Realty
Bought with:
Trombley & Day Group
BHHS Vermont Realty Group/Morrisville-Stowe
Source: PrimeMLS,MLS#: 4973769
Facts & features
Interior
Bedrooms & bathrooms
- Bedrooms: 3
- Bathrooms: 2
- Full bathrooms: 1
- 1/2 bathrooms: 1
Heating
- Propane, Oil, Baseboard, Hot Water, Zoned, Gas Stove
Cooling
- None
Appliances
- Included: ENERGY STAR Qualified Dishwasher, ENERGY STAR Qualified Dryer, Range Hood, Microwave, Electric Range, ENERGY STAR Qualified Refrigerator, ENERGY STAR Qualified Washer, Water Heater off Boiler, Owned Water Heater, Tank Water Heater, Vented Exhaust Fan
- Laundry: In Basement
Features
- Kitchen/Dining, Natural Light
- Flooring: Hardwood, Laminate, Slate/Stone, Tile
- Windows: Window Treatments, Screens, Double Pane Windows
- Basement: Bulkhead,Concrete,Daylight,Frost Wall,Full,Locked Storage,Unfinished,Interior Access,Exterior Entry,Basement Stairs,Interior Entry
Interior area
- Total structure area: 2,040
- Total interior livable area: 1,260 sqft
- Finished area above ground: 1,260
- Finished area below ground: 0
Property
Parking
- Total spaces: 2
- Parking features: Crushed Stone, Gravel, Detached
- Garage spaces: 2
Features
- Levels: One and One Half
- Stories: 1
- Patio & porch: Covered Porch
- Exterior features: Natural Shade, Shed
- Fencing: Dog Fence
- Has view: Yes
- View description: Mountain(s)
- Frontage length: Road frontage: 641
Lot
- Size: 2.20 Acres
- Features: Corner Lot, Country Setting, Field/Pasture, Level, Sloped, Views
Details
- Parcel number: 41412910652
- Zoning description: Residential
Construction
Type & style
- Home type: SingleFamily
- Architectural style: Cape
- Property subtype: Single Family Residence
Materials
- Wood Frame, Clapboard Exterior, Vinyl Siding, Wood Exterior
- Foundation: Below Frost Line, Poured Concrete
- Roof: Metal,Asphalt Shingle
Condition
- New construction: No
- Year built: 1954
Utilities & green energy
- Electric: 200+ Amp Service, Circuit Breakers
- Sewer: On-Site Septic Exists, Private Sewer, Septic Tank
- Utilities for property: Cable, Propane
Community & neighborhood
Security
- Security features: Carbon Monoxide Detector(s), Smoke Detector(s)
Location
- Region: Morrisville
Other
Other facts
- Road surface type: Paved
Price history
| Date | Event | Price |
|---|---|---|
| 12/29/2023 | Sold | $492,500-5.3%$391/sqft |
Source: | ||
| 11/22/2023 | Contingent | $520,000$413/sqft |
Source: | ||
| 10/11/2023 | Listed for sale | $520,000+38.7%$413/sqft |
Source: | ||
| 9/17/2021 | Sold | $375,000+141.9%$298/sqft |
Source: | ||
| 10/16/2003 | Sold | $155,000+24%$123/sqft |
Source: Public Record Report a problem | ||
Public tax history
| Year | Property taxes | Tax assessment |
|---|---|---|
| 2024 | -- | $354,000 |
| 2023 | -- | $354,000 +111.2% |
| 2022 | -- | $167,600 |
Find assessor info on the county website
Neighborhood: 05661
Nearby schools
GreatSchools rating
- 7/10Peoples Academy Middle SchoolGrades: 5-8Distance: 2.3 mi
- 7/10Peoples AcademyGrades: 9-12Distance: 2.3 mi

Get pre-qualified for a loan
At Zillow Home Loans, we can pre-qualify you in as little as 5 minutes with no impact to your credit score.An equal housing lender. NMLS #10287.
