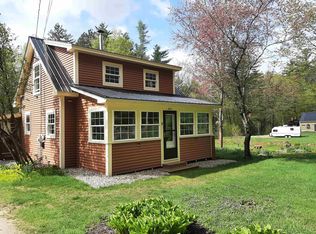Closed
Listed by:
Kristin Claire,
LandVest, Inc./New Hampshire 603-228-2020
Bought with: Keller Williams Realty-Metropolitan
$1,850,000
262 Cleveland Hill Road, Tamworth, NH 03886
5beds
6,810sqft
Single Family Residence
Built in 1790
56.26 Acres Lot
$2,620,500 Zestimate®
$272/sqft
$4,570 Estimated rent
Home value
$2,620,500
$2.18M - $3.20M
$4,570/mo
Zestimate® history
Loading...
Owner options
Explore your selling options
What's special
Fleetwood Farm set in the foothills of the White Mountains, is a classic New Hampshire farmstead consisting of a 1790’s Colonial, multiple barns, two guest houses and 56.26 acres (additional land available) with peaceful pastoral views and woodlands. The restored and expanded five-bedroom Colonial surrounded by bucolic fields and pastures, exudes historic charm while encompassing the modern amenities of today’s living. A large master suite with a private dressing room with fireplace, and an ensuite bath with fireplace, private office space, large family room with massive brick fireplace, and a spacious kitchen with center island, adjacent sitting area with large fireplace, and a dining nook provide ample space for privacy or gatherings. Equestrians will delight in the 11-stall renovated 1797 barn with tack room, grain room, abundant hay storage and an attached two-car garage, well as the fenced paddocks, and run-in shed. Additional outbuildings provide plenty of storage for equipment of all kinds. A two-bedroom shingle-style guest cottage includes a library, full bath, screen porch and beautiful details throughout. At the entrance to the property a care-takers log cabin includes two bedrooms, a full bath and loft. Moultonborough Airpark is 14 miles distance. Portland, ME is 63 miles, Manchester, NH is 68 miles, and Boston, MA is 112 miles from Tamworth, New Hampshire. Additional 42.17+/- acre abutting parcel available
Zillow last checked: 8 hours ago
Listing updated: October 25, 2023 at 10:19am
Listed by:
Kristin Claire,
LandVest, Inc./New Hampshire 603-228-2020
Bought with:
Wyatt Berrier
Keller Williams Realty-Metropolitan
Source: PrimeMLS,MLS#: 4452309
Facts & features
Interior
Bedrooms & bathrooms
- Bedrooms: 5
- Bathrooms: 6
- Full bathrooms: 3
- 3/4 bathrooms: 1
- 1/2 bathrooms: 2
Heating
- Propane, Wood, Hot Water, Steam
Cooling
- None
Appliances
- Included: Gas Cooktop, Dishwasher, Double Oven, Refrigerator, Water Heater off Boiler
Features
- Kitchen Island, Primary BR w/ BA, Natural Woodwork, Walk-In Closet(s), Walk-in Pantry
- Flooring: Hardwood, Slate/Stone
- Basement: Full,Partially Finished,Interior Entry
- Has fireplace: Yes
- Fireplace features: Wood Burning, 3+ Fireplaces
Interior area
- Total structure area: 8,501
- Total interior livable area: 6,810 sqft
- Finished area above ground: 6,162
- Finished area below ground: 648
Property
Parking
- Total spaces: 4
- Parking features: Crushed Stone, Parking Spaces 2, Detached
- Garage spaces: 4
Features
- Levels: Two
- Stories: 2
- Has spa: Yes
- Spa features: Bath
- Fencing: Full
- Has view: Yes
- Waterfront features: Waterfront
- Body of water: _Unnamed
- Frontage length: Road frontage: 1983
Lot
- Size: 56.26 Acres
- Features: Country Setting, Farm, Horse/Animal Farm, Field/Pasture, Landscaped, Level, Sloped, Views, Rural
Details
- Additional structures: Barn(s), Guest House, Outbuilding
- Parcel number: TAMWM0414B0107L
- Zoning description: na
Construction
Type & style
- Home type: SingleFamily
- Architectural style: Colonial
- Property subtype: Single Family Residence
Materials
- Post and Beam, Clapboard Exterior
- Foundation: Concrete, Stone
- Roof: Other,Asphalt Shingle
Condition
- New construction: No
- Year built: 1790
Utilities & green energy
- Electric: 200+ Amp Service, Circuit Breakers
- Sewer: 1000 Gallon, Private Sewer
Community & neighborhood
Security
- Security features: Security System, Smoke Detector(s)
Location
- Region: Tamworth
Price history
| Date | Event | Price |
|---|---|---|
| 9/18/2023 | Sold | $1,850,000-7.3%$272/sqft |
Source: | ||
| 10/6/2022 | Price change | $1,995,000-16%$293/sqft |
Source: | ||
| 11/10/2021 | Price change | $2,375,000-5%$349/sqft |
Source: | ||
| 10/13/2020 | Listed for sale | $2,499,000$367/sqft |
Source: | ||
Public tax history
| Year | Property taxes | Tax assessment |
|---|---|---|
| 2024 | $26,869 -29.1% | $1,862,041 +23.9% |
| 2023 | $37,911 -7.1% | $1,502,598 -12.4% |
| 2022 | $40,794 +5.6% | $1,716,179 -0.2% |
Find assessor info on the county website
Neighborhood: 03886
Nearby schools
GreatSchools rating
- 2/10Kenneth A. Brett SchoolGrades: K-8Distance: 1.5 mi
Schools provided by the listing agent
- Elementary: Kenneth A. Brett School
- Middle: A. Crosby Kennett Middle Sch
- High: A. Crosby Kennett Sr. High
- District: Tamworth
Source: PrimeMLS. This data may not be complete. We recommend contacting the local school district to confirm school assignments for this home.
Get pre-qualified for a loan
At Zillow Home Loans, we can pre-qualify you in as little as 5 minutes with no impact to your credit score.An equal housing lender. NMLS #10287.
