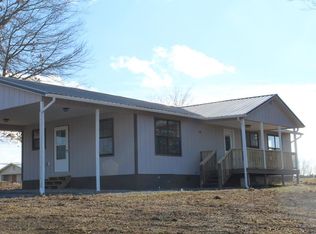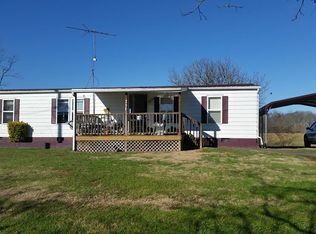Sold for $229,900 on 04/30/25
$229,900
262 Clemon Rd, Whitesburg, TN 37891
3beds
1,100sqft
Single Family Residence, Residential
Built in 1950
0.58 Acres Lot
$235,300 Zestimate®
$209/sqft
$1,480 Estimated rent
Home value
$235,300
$153,000 - $362,000
$1,480/mo
Zestimate® history
Loading...
Owner options
Explore your selling options
What's special
If you're looking for peaceful country living with convenience to local amenities, then look no farther! 262 Clemon Road offers 3 bedrooms, 1.5 bathrooms, large kitchen with stainless steel appliances, beautiful wood flooring, and a large .58 acre yard with stunning mountain views! Many updates have been done to this home making it perfect for first time home buyers or anyone looking to downsize! Call to schedule an appointment today!
Zillow last checked: 8 hours ago
Listing updated: December 23, 2025 at 09:30am
Listed by:
Emily Anne Epps 423-312-6865,
RE/MAX Real Estate Ten Midtown
Bought with:
Jessee Cook, 358637
Castle & Associates Real Estate
Source: Lakeway Area AOR,MLS#: 706892
Facts & features
Interior
Bedrooms & bathrooms
- Bedrooms: 3
- Bathrooms: 2
- Full bathrooms: 1
- 1/2 bathrooms: 1
Primary bedroom
- Level: Main
Bedroom 2
- Level: Main
Bedroom 3
- Level: Main
Bathroom 1
- Level: Main
Bathroom 2
- Level: Main
Kitchen
- Level: Main
Laundry
- Level: Main
Living room
- Level: Main
Heating
- Central, Heat Pump
Cooling
- Central Air, Electric, Heat Pump
Appliances
- Included: Dishwasher, Electric Water Heater
- Laundry: Main Level, Washer Hookup
Features
- Solid Surface Counters
- Flooring: Luxury Vinyl, Wood
- Windows: Blinds, Double Pane Windows
- Has basement: No
- Has fireplace: Yes
- Fireplace features: Metal
Interior area
- Total interior livable area: 1,100 sqft
- Finished area above ground: 1,100
- Finished area below ground: 0
Property
Parking
- Total spaces: 1
- Parking features: Carport
- Carport spaces: 1
Features
- Levels: One
- Stories: 1
- Patio & porch: Covered, Deck, Porch
Lot
- Size: 0.58 Acres
- Dimensions: 225/138/193/115
- Features: Level
Details
- Parcel number: 004.01
Construction
Type & style
- Home type: SingleFamily
- Architectural style: Ranch
- Property subtype: Single Family Residence, Residential
Materials
- Vinyl Siding
- Foundation: Block
Condition
- New construction: No
- Year built: 1950
Utilities & green energy
- Sewer: Septic Tank
- Water: Public
- Utilities for property: Cable Available, Fiber Internet
Community & neighborhood
Location
- Region: Whitesburg
Price history
| Date | Event | Price |
|---|---|---|
| 4/30/2025 | Sold | $229,900$209/sqft |
Source: | ||
| 3/28/2025 | Pending sale | $229,900$209/sqft |
Source: | ||
| 3/24/2025 | Listed for sale | $229,900+11.6%$209/sqft |
Source: | ||
| 7/11/2023 | Sold | $206,000-4.2%$187/sqft |
Source: | ||
| 5/27/2023 | Contingent | $215,000$195/sqft |
Source: | ||
Public tax history
| Year | Property taxes | Tax assessment |
|---|---|---|
| 2025 | $656 | $25,675 |
| 2024 | $656 +9.9% | $25,675 |
| 2023 | $597 +59.2% | $25,675 +58.7% |
Find assessor info on the county website
Neighborhood: 37891
Nearby schools
GreatSchools rating
- 5/10Bulls Gap SchoolGrades: PK-8Distance: 2.4 mi
- 5/10Cherokee High SchoolGrades: 9-12Distance: 6.7 mi

Get pre-qualified for a loan
At Zillow Home Loans, we can pre-qualify you in as little as 5 minutes with no impact to your credit score.An equal housing lender. NMLS #10287.

