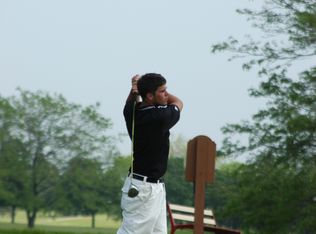On the golf course, 3BR, 2BA ranch in Country Club Estates. Subdivision swim pier, lake front parking. House is located on the 5th hole of Country Club Estates golf course. Open floor plan. Basement is partially finished and roughed for another bath. Oversized lot. Cedar storage closet is one of the many extras of this house.
This property is off market, which means it's not currently listed for sale or rent on Zillow. This may be different from what's available on other websites or public sources.

