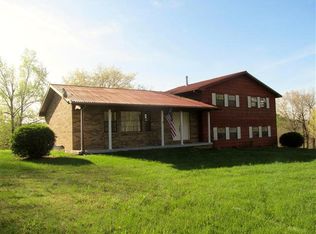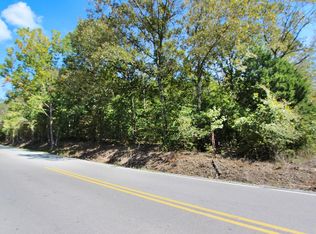Gorgeous Brick Home with Partial View of Lake Barkley! Home sits on almost 4 acres and offers 3 Bedrooms, 2 Baths w/ full unfinished basement. It has open concept feel w/large living room, recently remodeled kitchen w/pantry, SS appliances, & work island, separate dining room that leads out to back deck, master bedroom w/full bath & utility room in basement. Some recent updates include new flooring, new paint and one bathroom completely remodeled. It also has 2-car garage attached on side on home, 1-car garage in basement, and additional 2-car detached garage at back of property. With it's convenient location just minutes to town, schools and public boat launch this property won't last long!
This property is off market, which means it's not currently listed for sale or rent on Zillow. This may be different from what's available on other websites or public sources.

