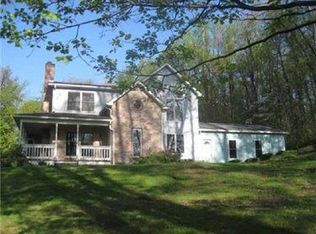Sold for $439,000
$439,000
262 Brewer Rd, Saxonburg, PA 16056
3beds
--sqft
Single Family Residence
Built in 1987
1 Acres Lot
$467,200 Zestimate®
$--/sqft
$2,767 Estimated rent
Home value
$467,200
$439,000 - $500,000
$2,767/mo
Zestimate® history
Loading...
Owner options
Explore your selling options
What's special
For those seeking privacy, this 3 bedroom, 2.5 bath 2-story stone & cedar one-of-a-kind custom built home is a must see. Spacious yard, rear deck, hot tub + separate shed & fire pit area. Fenced-in area on side of the house good for a small private pool or play area. Oversized 2 car garage. Inside, the vaulted ceiling w/ skylights floods the foyer & dining room w/ natural light. Gleaming hardwood t/o most living spaces. The family room features a floor to ceiling stone fireplace accented by rustic beamed ceiling. Spacious eat-in kitchen boasts granite counters, abundant cabinetry, & separate counter w/ cooktop, vegetable sink and bar seating. Generously sized primary suite w/ 2 double closets, private balcony access + luxurious bath w/ soaking tub, separate ceramic shower & listello accents. 2 additional bedrooms w/ large closets, office/nursery + hall bath on the 2nd floor. Finished game room + abundant storage on the lower level. Easy access to dining, shopping + area attractions.
Zillow last checked: 8 hours ago
Listing updated: June 12, 2024 at 01:36pm
Listed by:
Judi Sahayda 412-831-3800,
KELLER WILLIAMS REALTY
Bought with:
Kim Van Horn
BERKSHIRE HATHAWAY THE PREFERRED REALTY
Source: WPMLS,MLS#: 1646685 Originating MLS: West Penn Multi-List
Originating MLS: West Penn Multi-List
Facts & features
Interior
Bedrooms & bathrooms
- Bedrooms: 3
- Bathrooms: 3
- Full bathrooms: 2
- 1/2 bathrooms: 1
Primary bedroom
- Level: Upper
- Dimensions: 15x20
Bedroom 2
- Level: Upper
- Dimensions: 14x12
Bedroom 3
- Level: Upper
- Dimensions: 14x10
Bonus room
- Level: Lower
- Dimensions: 23x10
Bonus room
- Level: Lower
- Dimensions: 10x07
Den
- Level: Upper
- Dimensions: 09x08
Dining room
- Level: Main
- Dimensions: 11x11
Entry foyer
- Level: Main
- Dimensions: 08x09
Family room
- Level: Main
- Dimensions: 14x15
Game room
- Level: Lower
- Dimensions: 22x18
Kitchen
- Level: Main
- Dimensions: 21x11
Laundry
- Level: Main
- Dimensions: 07x06
Heating
- Forced Air, Gas
Cooling
- Central Air, Electric
Features
- Flooring: Carpet, Ceramic Tile, Hardwood
- Basement: Finished,Interior Entry
- Number of fireplaces: 1
- Fireplace features: Family Room, Wood Burning
Property
Parking
- Total spaces: 2
- Parking features: Attached, Garage
- Has attached garage: Yes
Features
- Levels: Two
- Stories: 2
- Pool features: None
Lot
- Size: 1 Acres
- Dimensions: 158 x 313 x 154 x 279
Details
- Parcel number: 1001F16111B80000
Construction
Type & style
- Home type: SingleFamily
- Architectural style: Contemporary,Two Story
- Property subtype: Single Family Residence
Materials
- Cedar, Stone
- Roof: Asphalt
Condition
- Resale
- Year built: 1987
Utilities & green energy
- Sewer: Septic Tank
- Water: Well
Community & neighborhood
Location
- Region: Saxonburg
Price history
| Date | Event | Price |
|---|---|---|
| 6/12/2024 | Sold | $439,000-2.2% |
Source: | ||
| 4/27/2024 | Contingent | $449,000 |
Source: | ||
| 3/29/2024 | Listed for sale | $449,000 |
Source: | ||
Public tax history
| Year | Property taxes | Tax assessment |
|---|---|---|
| 2024 | $3,738 | $29,500 |
| 2023 | $3,738 +0.5% | $29,500 |
| 2022 | $3,718 | $29,500 |
Find assessor info on the county website
Neighborhood: 16056
Nearby schools
GreatSchools rating
- 8/10Knoch Primary SchoolGrades: K-3Distance: 2.9 mi
- 4/10Knoch Middle SchoolGrades: 6-8Distance: 3.1 mi
- 6/10Knoch High SchoolGrades: 9-12Distance: 3 mi
Schools provided by the listing agent
- District: Knoch
Source: WPMLS. This data may not be complete. We recommend contacting the local school district to confirm school assignments for this home.

Get pre-qualified for a loan
At Zillow Home Loans, we can pre-qualify you in as little as 5 minutes with no impact to your credit score.An equal housing lender. NMLS #10287.
