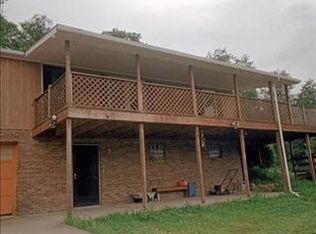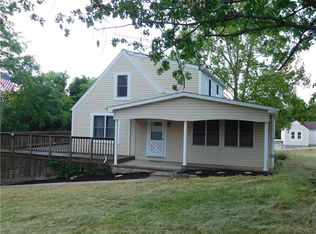We originally bought our home as a split level. In 2006, the home was completely remodeled inside and out. It was a gut job to build our dream home. The original house is within the additions, both up and around! It is now a 4 bedroom/ 5 and a half bathroom home with a mother in-law suite complete with separate kitchen, bath, heating and air, and it’s own entrance within the home and outside of the home. The attic is huge. It could be partially finished to add a bonus room to the living area. An out of sight mudroom leads to the two car heated garage and an interior entrance to the mother in law suite. We have a small office near the mudroom as well. Our basement is completely finished with a gas fireplace and home theater system. We have an additional fully equipped workout room complete with a sauna in the basement as well. The basement exit leads to our pond out front. There is also a small spiral staircase that leads to our living room from the basement. We have a large southern style wrap around porch that is partially vaulted. An exterior wood or gas fireplace under the porch gives us fall nights to enjoy the outdoors more. Our kitchen has a bead board ceiling, custom granite, top of the line fixtures, cherry cabinets, and a large kitchen island with a vegetable sink. We have room for a kitchen table in addition to two pantries and an open dining table area with vaulted ceilings and a large bay window that looks out to the pond. The master and master bath is on this level. We have a dual head walk in shower, a large soaking tub, and separate sink vanities. The toilet is in its own room within the main bath. The living room has a floor to vaulted ceiling gas fireplace. The walls of the room are partially wrapped in stone. It has an open feel with one wall of floor length windows and a door leading to the porch overlooking the pond. We also have a balcony that looks down from the dining area into the living space and the spiral staircase leading to the basement. Outside we have, an almost, one acre stocked pond, a concrete padded barn with available water and electric ready to hook up, and several tractors that will convey with the home. We wanted a home we could love forever. We made sure the attention to detail was evident.
This property is off market, which means it's not currently listed for sale or rent on Zillow. This may be different from what's available on other websites or public sources.

