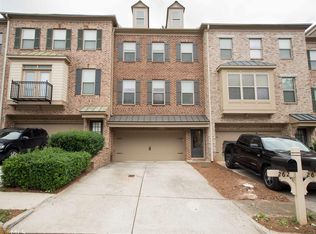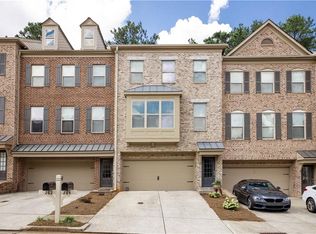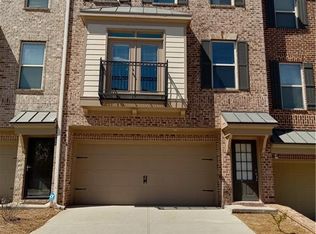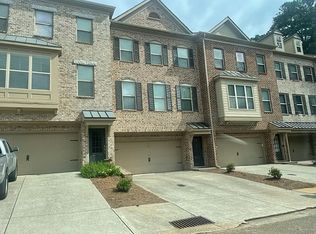Closed
$350,000
262 Bell Grove Ln, Suwanee, GA 30024
3beds
2,288sqft
Townhouse, Residential
Built in 2005
435.6 Square Feet Lot
$343,900 Zestimate®
$153/sqft
$2,390 Estimated rent
Home value
$343,900
$316,000 - $375,000
$2,390/mo
Zestimate® history
Loading...
Owner options
Explore your selling options
What's special
Great Location and adjacent to the Suwanee Rock Springs Park. In a gated community, this 3 bedroom 3.5 bath is a great floorplan and is move in ready. Hardwood floors thru out the home and spacious kitchen with center island and tile backsplash, has long bar for serving. Nice large family room with fireplace and niche area for furniture, with access to deck to let the outdoors in. Downstairs is a flex room could be used for a 4th bedroom but also a fun bonus room with access to backyard. Terrific trim work in foyer. Nice deck on main level to also enjoy the outdoors. Attached 2 car garage offer security and convenience. Located in a quiet gated community offering peace of mind, this stunning townhome is move in ready and perfect for those seeking privacy, style and space.
Zillow last checked: 8 hours ago
Listing updated: July 16, 2025 at 08:13am
Listing Provided by:
Korrin Abbey,
Austin Patrick and Associates, LLC. 770-592-9699,
AMY KNAUF,
Austin Patrick and Associates, LLC.
Bought with:
Jina Kim, 416062
Keller Williams Rlty Consultants
Source: FMLS GA,MLS#: 7591690
Facts & features
Interior
Bedrooms & bathrooms
- Bedrooms: 3
- Bathrooms: 4
- Full bathrooms: 3
- 1/2 bathrooms: 1
Primary bedroom
- Features: None
- Level: None
Bedroom
- Features: None
Primary bathroom
- Features: Double Vanity, Separate Tub/Shower
Dining room
- Features: Open Concept, Seats 12+
Kitchen
- Features: Breakfast Bar, Cabinets Stain, Laminate Counters, Pantry
Heating
- Central
Cooling
- Ceiling Fan(s), Central Air
Appliances
- Included: Dishwasher, Disposal, Electric Range, Microwave
- Laundry: Laundry Closet, Upper Level
Features
- Crown Molding, Double Vanity, Entrance Foyer, Recessed Lighting, Tray Ceiling(s), Walk-In Closet(s)
- Flooring: Carpet, Hardwood, Tile
- Windows: Double Pane Windows
- Basement: Daylight,Exterior Entry,Finished,Finished Bath,Interior Entry,Walk-Out Access
- Attic: Pull Down Stairs
- Number of fireplaces: 1
- Fireplace features: Factory Built, Family Room
- Common walls with other units/homes: 2+ Common Walls
Interior area
- Total structure area: 2,288
- Total interior livable area: 2,288 sqft
Property
Parking
- Total spaces: 2
- Parking features: Attached, Garage
- Attached garage spaces: 2
Accessibility
- Accessibility features: None
Features
- Levels: Three Or More
- Patio & porch: Deck
- Exterior features: No Dock
- Pool features: None
- Spa features: None
- Fencing: Back Yard
- Has view: Yes
- View description: Trees/Woods
- Waterfront features: None
- Body of water: None
Lot
- Size: 435.60 sqft
- Dimensions: 23x108x24x107
- Features: Landscaped, Wooded
Details
- Additional structures: None
- Parcel number: R7150 234
- Other equipment: None
- Horse amenities: None
Construction
Type & style
- Home type: Townhouse
- Architectural style: Townhouse,Traditional
- Property subtype: Townhouse, Residential
- Attached to another structure: Yes
Materials
- Blown-In Insulation
- Foundation: Concrete Perimeter
- Roof: Composition
Condition
- Resale
- New construction: No
- Year built: 2005
Utilities & green energy
- Electric: 110 Volts, 220 Volts in Garage
- Sewer: Public Sewer
- Water: Public
- Utilities for property: Cable Available, Electricity Available, Natural Gas Available, Sewer Available, Underground Utilities, Water Available
Green energy
- Energy efficient items: None
- Energy generation: None
Community & neighborhood
Security
- Security features: Smoke Detector(s)
Community
- Community features: Gated
Location
- Region: Suwanee
- Subdivision: Collinswood Park
HOA & financial
HOA
- Has HOA: Yes
- HOA fee: $250 monthly
- Association phone: 404-835-9233
Other
Other facts
- Ownership: Other
- Road surface type: Asphalt
Price history
| Date | Event | Price |
|---|---|---|
| 7/11/2025 | Sold | $350,000-5.4%$153/sqft |
Source: | ||
| 6/30/2025 | Pending sale | $369,900$162/sqft |
Source: | ||
| 6/10/2025 | Listed for sale | $369,900+49.8%$162/sqft |
Source: | ||
| 11/25/2023 | Listing removed | -- |
Source: REALTORS® of Greater Augusta #522926 | ||
| 11/23/2023 | Listed for rent | $2,600$1/sqft |
Source: REALTORS® of Greater Augusta #522926 | ||
Public tax history
| Year | Property taxes | Tax assessment |
|---|---|---|
| 2024 | $5,199 +13.4% | $154,760 +4.1% |
| 2023 | $4,584 -6% | $148,720 +14.3% |
| 2022 | $4,877 +34.3% | $130,160 +39.1% |
Find assessor info on the county website
Neighborhood: 30024
Nearby schools
GreatSchools rating
- 5/10Rock Springs Elementary SchoolGrades: PK-5Distance: 1.5 mi
- 6/10Creekland Middle SchoolGrades: 6-8Distance: 2.5 mi
- 6/10Collins Hill High SchoolGrades: 9-12Distance: 1.3 mi
Schools provided by the listing agent
- Elementary: Rock Springs
- Middle: Creekland - Gwinnett
- High: Collins Hill
Source: FMLS GA. This data may not be complete. We recommend contacting the local school district to confirm school assignments for this home.
Get a cash offer in 3 minutes
Find out how much your home could sell for in as little as 3 minutes with a no-obligation cash offer.
Estimated market value
$343,900
Get a cash offer in 3 minutes
Find out how much your home could sell for in as little as 3 minutes with a no-obligation cash offer.
Estimated market value
$343,900



