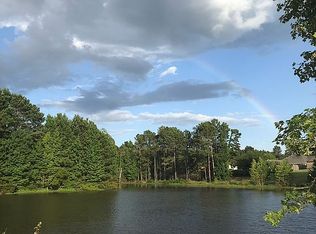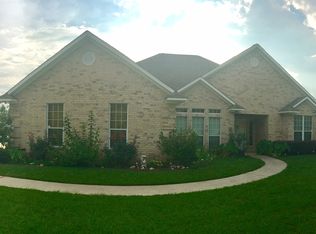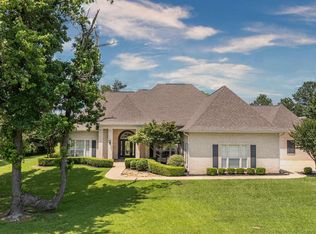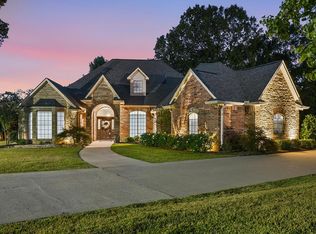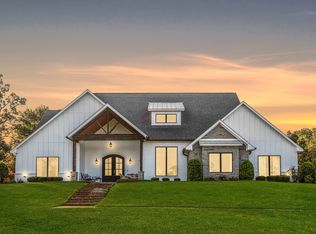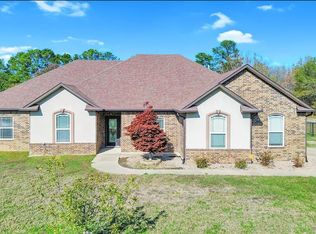This fully customized lakefront farmhouse is built to captivate and inspire. From the moment you step inside, you'll be amazed by the soaring vaulted ceilings and distinctive architectural details that set this home apart. The open-concept design seamlessly connects the living room, kitchen, and dining area, making it perfect for entertaining. A dream for any chef, the kitchen features a high-end 6-burner gas stove top. With four spacious bedrooms, three and a half bathrooms, and three versatile bonus rooms, this home offers exceptional flexibility. The mudroom, complete with an attached office nook, is conveniently situated near the three-car garage entrance. The master suite is a luxurious retreat, boasting vaulted ceilings, a fireplace, and an expansive bathroom and closet. In total, the home includes three fireplaces, including one on the back patio for cozy outdoor gatherings. Additionally, a built-in mosquito repellent system enhances outdoor comfort. Designed with accessibility in mind, the second downstairs bedroom features extra-wide doorways and a walk-in shower. Plus, the home is equipped with high-speed fiber optic internet for seamless connectivity. This remarkable property truly has it all—don't miss the opportunity to see it for yourself. Schedule a private showing today!
For sale
Price cut: $26K (10/16)
$799,000
262 Beaver Creek Run, Texarkana, TX 75501
4beds
4,298sqft
Est.:
Single Family Residence
Built in 2018
2.09 Acres Lot
$787,000 Zestimate®
$186/sqft
$-- HOA
What's special
Built-in mosquito repellent systemSpacious bedroomsThree fireplacesSoaring vaulted ceilingsDistinctive architectural detailsVersatile bonus roomsOpen-concept design
- 270 days |
- 392 |
- 17 |
Zillow last checked: 8 hours ago
Listing updated: October 16, 2025 at 12:27pm
Listed by:
Kristi Crane,
eXp Realty, LLC- TX
Source: TMLS,MLS#: 117174
Tour with a local agent
Facts & features
Interior
Bedrooms & bathrooms
- Bedrooms: 4
- Bathrooms: 4
- Full bathrooms: 3
- 1/2 bathrooms: 1
Rooms
- Room types: Bonus Room, Separate Formal Dining Room, Utility Room
Bedroom
- Description: Split Guest Bedroom,Primary Downstairs,Split Primary Bedroom
Bathroom
- Description: Shower & Tub,Shower Only,Shower & Tub Combo,Walk-in Closet(s)
Dining room
- Description: Formal & Break/Bar
Kitchen
- Description: Pantry,Kitchen Island
Living room
- Description: Single
Heating
- Central, Natural Gas
Cooling
- Central Air, Electric
Appliances
- Included: Gas Range, Microwave, Double Oven, Dishwasher, Vented Exhaust Fan, Gas Water Heater
- Laundry: Electric Dryer Hookup, Inside, Washer Hookup
Features
- H/S Detector, High Ceilings, Bookcases, Sheet Rock Walls, Ceiling Fan(s)
- Flooring: Carpet, Ceramic Tile
- Windows: Blinds
- Has basement: No
- Number of fireplaces: 3
- Fireplace features: Gas Log, Ventless
Interior area
- Total structure area: 4,298
- Total interior livable area: 4,298 sqft
Video & virtual tour
Property
Parking
- Total spaces: 3
- Parking features: Attached, Garage Faces Side, Garage Door Opener, Other
- Attached garage spaces: 3
Features
- Levels: Two
- Stories: 2
- Patio & porch: Patio, Covered, Porch
- Exterior features: Dog Run, Lighting, Rain Gutters
- Fencing: Chain Link
- On waterfront: Yes
- Waterfront features: Lake, Pond, Waterfront
Lot
- Size: 2.09 Acres
- Dimensions: 1-5
- Features: Cul-De-Sac, Lake on Lot, Pond on Lot
Details
- Parcel number: 2012
Construction
Type & style
- Home type: SingleFamily
- Architectural style: Traditional
- Property subtype: Single Family Residence
Materials
- Frame
- Foundation: Slab
- Roof: Composition
Condition
- New construction: No
- Year built: 2018
Utilities & green energy
- Electric: Electric - AEP Swepco
- Sewer: Septic Tank
- Water: Public
- Utilities for property: Gas - Centerpoint
Community & HOA
HOA
- Has HOA: No
Location
- Region: Texarkana
Financial & listing details
- Price per square foot: $186/sqft
- Tax assessed value: $719,303
- Annual tax amount: $9,003
- Date on market: 3/14/2025
- Road surface type: Paved, Concrete
Estimated market value
$787,000
$748,000 - $826,000
$3,584/mo
Price history
Price history
| Date | Event | Price |
|---|---|---|
| 10/16/2025 | Price change | $799,000-3.2%$186/sqft |
Source: TMLS #117174 Report a problem | ||
| 3/14/2025 | Listed for sale | $825,000+6.5%$192/sqft |
Source: TMLS #117174 Report a problem | ||
| 11/21/2023 | Listing removed | -- |
Source: TMLS #111723 Report a problem | ||
| 4/18/2023 | Price change | $775,000+13.6%$180/sqft |
Source: TMLS #111723 Report a problem | ||
| 4/7/2023 | Listed for sale | $682,500+5%$159/sqft |
Source: TMLS #111723 Report a problem | ||
Public tax history
Public tax history
| Year | Property taxes | Tax assessment |
|---|---|---|
| 2024 | $9,003 +3% | $719,303 +2.8% |
| 2023 | $8,740 -13.2% | $699,760 +6.2% |
| 2022 | $10,068 +5.1% | $658,701 +10% |
Find assessor info on the county website
BuyAbility℠ payment
Est. payment
$5,005/mo
Principal & interest
$3839
Property taxes
$886
Home insurance
$280
Climate risks
Neighborhood: 75501
Nearby schools
GreatSchools rating
- 9/10Redwater Elementary SchoolGrades: PK-3Distance: 6.7 mi
- 9/10Redwater J High SchoolGrades: 7-8Distance: 6.8 mi
- 7/10Redwater High SchoolGrades: 9-12Distance: 6.9 mi
- Loading
- Loading

