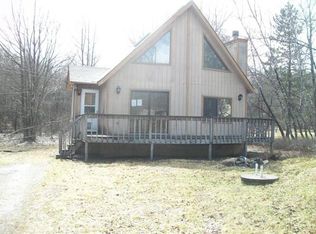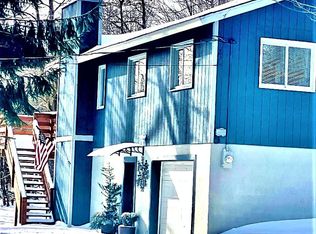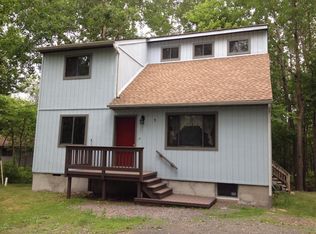Sold for $370,000
$370,000
262 Ash Dr, Long Pond, PA 18334
5beds
2,258sqft
Single Family Residence
Built in 1980
0.61 Acres Lot
$398,300 Zestimate®
$164/sqft
$2,749 Estimated rent
Home value
$398,300
$370,000 - $430,000
$2,749/mo
Zestimate® history
Loading...
Owner options
Explore your selling options
What's special
This CHARMING Home features 5 Bedrooms 2 1/2 Baths, BEAUTIFUL CATHEDRAL WOOD PLANK CEILINGS and EXPANSIVE WINDOWS that brings in natural light. The main level has an OPEN CONCEPT kitchen, dining, and living area, all with NEW VINYL FLOORING throughout, LARGE DECK, UPDATED KITCHEN and BATHROOMS with BEAUTIFUL PORCELAIN TILE FLOORING. The lower level offers a VERSATILE FAMIlY ROOM/HOME THEATER area, with sliding doors leading to a PATIO with a NEW 7 person HOT TUB. NEW SEPTIC installed in 2022 for 5 Bedrooms!! Located in amenity filled community where residents enjoy access to 5 lakes/ beaches, indoor and outdoor pools, playgrounds, and a clubhouse. CLOSE to SHOPPING, RESTAURANTS, and so much more!
Zillow last checked: 8 hours ago
Listing updated: March 08, 2025 at 10:00am
Listed by:
Irene Santiago 570-982-1886,
Keller Williams Real Estate - Stroudsburg
Bought with:
Elizabeth C Casciano, RS115311A
Carr Realty of the Poconos
Source: PMAR,MLS#: PM-116131
Facts & features
Interior
Bedrooms & bathrooms
- Bedrooms: 5
- Bathrooms: 3
- Full bathrooms: 2
- 1/2 bathrooms: 1
Primary bedroom
- Level: Main
- Area: 132
- Dimensions: 11 x 12
Bedroom 2
- Level: Main
- Area: 144
- Dimensions: 12 x 12
Bedroom 3
- Level: Main
- Area: 131.25
- Dimensions: 12.5 x 10.5
Bedroom 4
- Level: Lower
- Area: 195
- Dimensions: 15 x 13
Bedroom 5
- Level: Lower
- Area: 195
- Dimensions: 15 x 13
Primary bathroom
- Level: Main
- Area: 45
- Dimensions: 9 x 5
Bathroom 2
- Description: 1/2 bath
- Level: Main
- Area: 18
- Dimensions: 6 x 3
Bathroom 3
- Level: Lower
- Area: 42
- Dimensions: 6 x 7
Dining room
- Level: Main
- Area: 90
- Dimensions: 10 x 9
Family room
- Description: Game room/home theatre
- Level: Lower
- Area: 260
- Dimensions: 20 x 13
Kitchen
- Level: Main
- Area: 115.5
- Dimensions: 10.5 x 11
Living room
- Level: Main
- Area: 306
- Dimensions: 18 x 17
Heating
- Baseboard, Electric, Zoned
Cooling
- Ceiling Fan(s)
Appliances
- Included: Electric Range, Refrigerator, Water Heater, Dishwasher, Microwave, Stainless Steel Appliance(s), Washer, Dryer
Features
- Eat-in Kitchen, Cathedral Ceiling(s)
- Flooring: Laminate, Tile, Vinyl
- Basement: Walk-Out Access,Finished,Crawl Space,Sump Pump
- Has fireplace: Yes
- Fireplace features: Outside
- Common walls with other units/homes: No Common Walls
Interior area
- Total structure area: 2,258
- Total interior livable area: 2,258 sqft
- Finished area above ground: 1,169
- Finished area below ground: 1,089
Property
Features
- Stories: 1
- Patio & porch: Deck
Lot
- Size: 0.61 Acres
- Features: Level, Cleared, Wooded
Details
- Parcel number: 19.3G.1.137
- Zoning description: Residential
Construction
Type & style
- Home type: SingleFamily
- Architectural style: Contemporary,Raised Ranch
- Property subtype: Single Family Residence
Materials
- Vinyl Siding
- Roof: Asphalt,Fiberglass
Condition
- Year built: 1980
Utilities & green energy
- Sewer: Septic Tank
- Water: Well
Community & neighborhood
Security
- Security features: 24 Hour Security
Location
- Region: Long Pond
- Subdivision: Emerald Lakes
HOA & financial
HOA
- Has HOA: Yes
- HOA fee: $1,200 annually
- Amenities included: Gated, Clubhouse, Playground, Outdoor Pool, Indoor Pool, Tennis Court(s), Trash
Other
Other facts
- Listing terms: Cash,Conventional,FHA,USDA Loan,VA Loan
- Road surface type: Paved
Price history
| Date | Event | Price |
|---|---|---|
| 3/7/2025 | Sold | $370,000-7.5%$164/sqft |
Source: PMAR #PM-116131 Report a problem | ||
| 2/28/2025 | Pending sale | $399,900$177/sqft |
Source: PMAR #PM-116131 Report a problem | ||
| 2/13/2025 | Listing removed | $399,900$177/sqft |
Source: PMAR #PM-116131 Report a problem | ||
| 11/15/2024 | Price change | $399,900-5.9%$177/sqft |
Source: PMAR #PM-116131 Report a problem | ||
| 6/15/2024 | Listed for sale | $425,000-14.8%$188/sqft |
Source: PMAR #PM-116131 Report a problem | ||
Public tax history
| Year | Property taxes | Tax assessment |
|---|---|---|
| 2025 | $3,910 +8.3% | $129,360 |
| 2024 | $3,611 +32.1% | $129,360 +20.7% |
| 2023 | $2,734 +1.8% | $107,150 |
Find assessor info on the county website
Neighborhood: 18334
Nearby schools
GreatSchools rating
- 7/10Tobyhanna El CenterGrades: K-6Distance: 3.7 mi
- 4/10Pocono Mountain West Junior High SchoolGrades: 7-8Distance: 1.6 mi
- 7/10Pocono Mountain West High SchoolGrades: 9-12Distance: 1.4 mi
Get pre-qualified for a loan
At Zillow Home Loans, we can pre-qualify you in as little as 5 minutes with no impact to your credit score.An equal housing lender. NMLS #10287.
Sell for more on Zillow
Get a Zillow Showcase℠ listing at no additional cost and you could sell for .
$398,300
2% more+$7,966
With Zillow Showcase(estimated)$406,266


