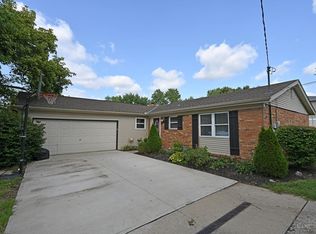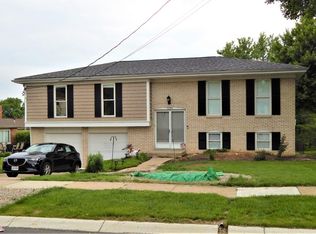Sold for $265,000 on 05/30/25
$265,000
262 Anderson Ferry Rd, Cincinnati, OH 45238
3beds
1,726sqft
Single Family Residence
Built in 1973
-- sqft lot
$267,800 Zestimate®
$154/sqft
$1,940 Estimated rent
Home value
$267,800
$244,000 - $295,000
$1,940/mo
Zestimate® history
Loading...
Owner options
Explore your selling options
What's special
Spectacular opportunity to own this well-maintained split-level home in Delhi. Oak Hills Schools. This home features three bedrooms with two full bathrooms. The natural light welcomes you to the open floorplan. Updated kitchen features chestnut colored Shaker cabinetry with tile backsplash. The slider door in the kitchen walks out to low maintenance/composite deck and huge fenced backyard! Primary bedroom features ensuite bathroom with tile stand up shower. Finished lower level with woodburning fireplace. Two car garage + ample driveway parking. Schedule your private showing today!
Zillow last checked: 8 hours ago
Listing updated: June 03, 2025 at 06:53am
Listed by:
Deron G. Schell 859-640-5149,
Huff Realty 513-474-3500
Bought with:
Tom P. Sturm, 2004016921
Coldwell Banker Realty
Source: Cincy MLS,MLS#: 1837104 Originating MLS: Cincinnati Area Multiple Listing Service
Originating MLS: Cincinnati Area Multiple Listing Service

Facts & features
Interior
Bedrooms & bathrooms
- Bedrooms: 3
- Bathrooms: 2
- Full bathrooms: 2
Primary bedroom
- Features: Bath Adjoins, Wall-to-Wall Carpet
- Level: Upper
- Area: 130
- Dimensions: 10 x 13
Bedroom 2
- Level: Upper
- Area: 117
- Dimensions: 9 x 13
Bedroom 3
- Level: Upper
- Area: 80
- Dimensions: 8 x 10
Bedroom 4
- Area: 0
- Dimensions: 0 x 0
Bedroom 5
- Area: 0
- Dimensions: 0 x 0
Primary bathroom
- Features: Shower, Tile Floor
Bathroom 1
- Features: Full
- Level: Upper
Bathroom 2
- Features: Full
- Level: Upper
Dining room
- Level: Upper
- Area: 99
- Dimensions: 9 x 11
Family room
- Features: Fireplace
- Area: 384
- Dimensions: 16 x 24
Kitchen
- Features: Walkout, Kitchen Island, Wood Cabinets
- Area: 140
- Dimensions: 10 x 14
Living room
- Features: Wall-to-Wall Carpet
- Area: 195
- Dimensions: 13 x 15
Office
- Area: 0
- Dimensions: 0 x 0
Heating
- Forced Air, Gas
Cooling
- Central Air
Appliances
- Included: Electric Water Heater
Features
- Windows: Vinyl
- Basement: Full,Finished,WW Carpet
- Number of fireplaces: 1
- Fireplace features: Brick, Inoperable, Family Room
Interior area
- Total structure area: 1,726
- Total interior livable area: 1,726 sqft
Property
Parking
- Total spaces: 2
- Parking features: Off Street, Driveway
- Garage spaces: 2
- Has uncovered spaces: Yes
Details
- Parcel number: 5400031009100
- Zoning description: Residential
Construction
Type & style
- Home type: SingleFamily
- Architectural style: Traditional
- Property subtype: Single Family Residence
Materials
- Brick, Vinyl Siding
- Foundation: Concrete Perimeter
- Roof: Shingle
Condition
- New construction: No
- Year built: 1973
Utilities & green energy
- Gas: Natural
- Sewer: Public Sewer
- Water: Public
Community & neighborhood
Location
- Region: Cincinnati
HOA & financial
HOA
- Has HOA: No
Other
Other facts
- Listing terms: No Special Financing,VA Loan
Price history
| Date | Event | Price |
|---|---|---|
| 5/30/2025 | Sold | $265,000+6%$154/sqft |
Source: | ||
| 4/16/2025 | Pending sale | $250,000$145/sqft |
Source: | ||
| 4/15/2025 | Listed for sale | $250,000$145/sqft |
Source: | ||
Public tax history
| Year | Property taxes | Tax assessment |
|---|---|---|
| 2024 | $4,346 +0.1% | $74,942 +0.4% |
| 2023 | $4,342 +39.1% | $74,652 +56.5% |
| 2022 | $3,123 +0.7% | $47,691 |
Find assessor info on the county website
Neighborhood: Delhi Hills
Nearby schools
GreatSchools rating
- 7/10C O Harrison Elementary SchoolGrades: PK-5Distance: 1.5 mi
- 8/10Delhi Middle SchoolGrades: 6-8Distance: 1.2 mi
- 5/10Oak Hills High SchoolGrades: 9-12Distance: 4.4 mi
Get a cash offer in 3 minutes
Find out how much your home could sell for in as little as 3 minutes with a no-obligation cash offer.
Estimated market value
$267,800
Get a cash offer in 3 minutes
Find out how much your home could sell for in as little as 3 minutes with a no-obligation cash offer.
Estimated market value
$267,800

