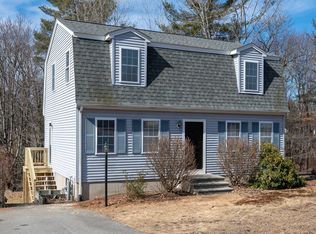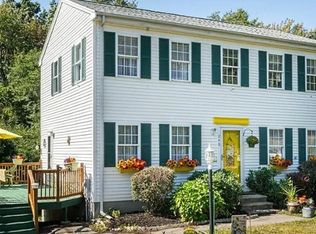Sold for $455,000
$455,000
262 Acropolis Rd, Lowell, MA 01854
3beds
1,697sqft
Single Family Residence
Built in 1994
0.28 Acres Lot
$466,300 Zestimate®
$268/sqft
$3,196 Estimated rent
Home value
$466,300
$429,000 - $508,000
$3,196/mo
Zestimate® history
Loading...
Owner options
Explore your selling options
What's special
Welcome to our Pawtucketville Split! The home sits towards the end of the cul de sac for the ultimate serene location. One of the great features of this home is how nice the hardwood floors look. The master bedroom is larger than average and the open floor plan of the living/kitchen/dinning rooms are perfect for entertaining. The hot water baseboard heat is only a few years old, the central air is a huge bonus with this type of heating. There is a partial kitchen in the lower level along with a 2nd bath complete with a stand up shower. Perfect for an in-law or extended family. The lower level is a full walk out to the yard. Just a side note, this home is still having some work done, a sump pump and some old damage clean up. The home is being sold as Is and as seen. The seller will not be making any adjustments aside of the items mentioned under disclosures. The Seller reserves the right to accept or refuse any offer. Thank you for understanding
Zillow last checked: 8 hours ago
Listing updated: September 20, 2024 at 09:41am
Listed by:
Alcina Buckley 978-319-2767,
Premier Properties 978-319-2767
Bought with:
Daniel Tan
Urban Real Estate
Source: MLS PIN,MLS#: 73255225
Facts & features
Interior
Bedrooms & bathrooms
- Bedrooms: 3
- Bathrooms: 2
- Full bathrooms: 2
- Main level bedrooms: 3
Primary bedroom
- Features: Closet, Flooring - Hardwood
- Level: Main,First
Bedroom 2
- Features: Closet, Flooring - Hardwood
- Level: Main,First
Bedroom 3
- Features: Closet, Flooring - Hardwood
- Level: Main,First
Bathroom 1
- Features: Bathroom - Full, Bathroom - With Tub & Shower, Flooring - Vinyl
- Level: First
Bathroom 2
- Features: Bathroom - 3/4
- Level: Basement
Dining room
- Features: Flooring - Hardwood, Open Floorplan
- Level: Main,First
Family room
- Features: Open Floorplan
- Level: Basement
Kitchen
- Features: Flooring - Vinyl, Dining Area
- Level: Main,First
Living room
- Features: Flooring - Hardwood, Exterior Access, Open Floorplan
- Level: Main,First
Heating
- Central, Baseboard, Natural Gas
Cooling
- Central Air
Appliances
- Included: Range, Dishwasher, Refrigerator
- Laundry: In Basement
Features
- Game Room, Kitchen, Play Room
- Flooring: Vinyl, Hardwood
- Windows: Insulated Windows
- Basement: Full,Finished,Walk-Out Access,Interior Entry
- Has fireplace: No
Interior area
- Total structure area: 1,697
- Total interior livable area: 1,697 sqft
Property
Parking
- Total spaces: 4
- Parking features: Paved Drive, Off Street, Tandem
- Uncovered spaces: 4
Features
- Patio & porch: Deck
- Exterior features: Deck, Storage, Sprinkler System, Fenced Yard, Satellite Dish
- Fencing: Fenced/Enclosed,Fenced
Lot
- Size: 0.28 Acres
- Features: Cul-De-Sac, Cleared, Sloped
Details
- Parcel number: 3175052
- Zoning: SSF
- Other equipment: Satellite Dish
Construction
Type & style
- Home type: SingleFamily
- Architectural style: Split Entry
- Property subtype: Single Family Residence
Materials
- Frame
- Foundation: Concrete Perimeter
- Roof: Shingle
Condition
- Year built: 1994
Utilities & green energy
- Electric: 100 Amp Service
- Sewer: Public Sewer
- Water: Public
- Utilities for property: for Gas Range, for Gas Oven
Community & neighborhood
Community
- Community features: Public Transportation, Shopping, Park, Walk/Jog Trails, Stable(s), Golf, Medical Facility, Laundromat, Bike Path, House of Worship, Marina, Public School, University
Location
- Region: Lowell
Other
Other facts
- Road surface type: Paved
Price history
| Date | Event | Price |
|---|---|---|
| 9/20/2024 | Sold | $455,000-3.2%$268/sqft |
Source: MLS PIN #73255225 Report a problem | ||
| 8/13/2024 | Contingent | $469,900$277/sqft |
Source: MLS PIN #73255225 Report a problem | ||
| 8/8/2024 | Listed for sale | $469,900-13%$277/sqft |
Source: MLS PIN #73255225 Report a problem | ||
| 6/24/2024 | Contingent | $539,900$318/sqft |
Source: MLS PIN #73255225 Report a problem | ||
| 6/20/2024 | Listed for sale | $539,900+365.8%$318/sqft |
Source: MLS PIN #73255225 Report a problem | ||
Public tax history
| Year | Property taxes | Tax assessment |
|---|---|---|
| 2025 | $5,761 -0.1% | $501,800 +3.6% |
| 2024 | $5,768 +3.5% | $484,300 +7.9% |
| 2023 | $5,574 +18.2% | $448,800 +28.1% |
Find assessor info on the county website
Neighborhood: Pawtucketville
Nearby schools
GreatSchools rating
- 5/10Dr An Wang Middle SchoolGrades: 5-8Distance: 0.4 mi
- 4/10Lowell High SchoolGrades: 9-12Distance: 2.2 mi
- 5/10Pawtucketville Memorial Elementary SchoolGrades: PK-4Distance: 0.5 mi
Get a cash offer in 3 minutes
Find out how much your home could sell for in as little as 3 minutes with a no-obligation cash offer.
Estimated market value$466,300
Get a cash offer in 3 minutes
Find out how much your home could sell for in as little as 3 minutes with a no-obligation cash offer.
Estimated market value
$466,300

