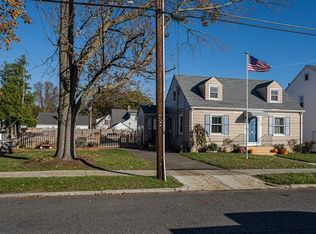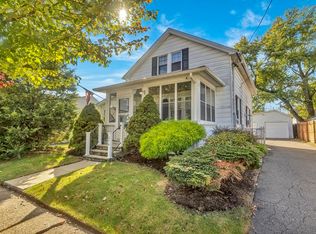Charming East Forest Park cape is sure to impress w/ sought after floor plan and hardwood floors throughout! First floor features lovely living room, cozy dining area open to oversized galley kitchen with breakfast bar and updated cabinetry! Beautiful french door leads to inviting four season sun room complete with tile floor and gas fireplace! A perfect place to cozy up any time of year! First Floor Master has sweet bonus with exterior access to private deck and hot tub! Full bath completes the first floor! Second floor features two additional bedrooms with generous closet space and hardwood floors. Spacious 3/4 bath rounds out the second floor. Entertaining is a breeze with the partially finished basement adorned by decorative fireplace! Exterior features fully fenced yard and detached garage. This bright and cheery home has been loved by same owner for almost 40 years! Pride of ownership throughout! Updates APO: Roof (2010) Sunroom (2010), C-Air (2018), HW Tank (2019).
This property is off market, which means it's not currently listed for sale or rent on Zillow. This may be different from what's available on other websites or public sources.


