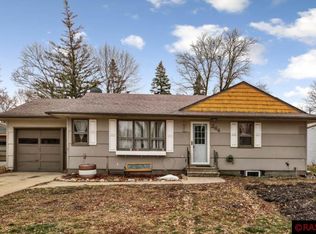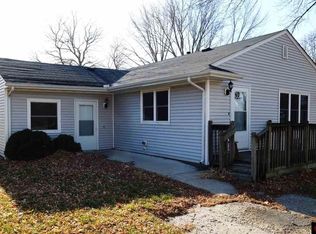Closed
$159,000
262 1st Ave SW, Winnebago, MN 56098
3beds
1,920sqft
Single Family Residence
Built in 1962
10,018.8 Square Feet Lot
$161,400 Zestimate®
$83/sqft
$1,570 Estimated rent
Home value
$161,400
Estimated sales range
Not available
$1,570/mo
Zestimate® history
Loading...
Owner options
Explore your selling options
What's special
Welcome to this charming, well-maintained rambler featuring 2 main floor bedrooms with hardwood floors. The dining area adjoins the eat-in kitchen featuring stainless steel appliances and french doors leading to the 16 X 12 deck. In the finished lower level you will find an additional bedroom and a large family room with egress window perfect for gatherings, movie nights, or a future 4th bedroom. The large backyard includes alley access, perfect for extra parking. Additional features include a new 10 X 16 shed and exterior paint in 2023. New landscaping in 2024 and ample storage space. Don't miss out on this move in ready property! Sellers are related to listing agent.
Zillow last checked: 8 hours ago
Listing updated: June 25, 2025 at 11:27pm
Listed by:
True Real Estate
Bought with:
Vonnie Cone
RE/MAX TOTAL REALTY
Source: NorthstarMLS as distributed by MLS GRID,MLS#: 6537721
Facts & features
Interior
Bedrooms & bathrooms
- Bedrooms: 3
- Bathrooms: 2
- Full bathrooms: 1
- 3/4 bathrooms: 1
Bedroom 1
- Level: Main
- Area: 128.1 Square Feet
- Dimensions: 10.5x12.2
Bedroom 2
- Level: Main
- Area: 96.96 Square Feet
- Dimensions: 9.6x10.1
Bedroom 3
- Level: Basement
- Area: 225.6 Square Feet
- Dimensions: 12x18.8
Family room
- Level: Basement
- Area: 505.89 Square Feet
- Dimensions: 21.9x23.1
Kitchen
- Level: Main
- Area: 184.68 Square Feet
- Dimensions: 11.4x16.2
Living room
- Level: Main
- Area: 229.68 Square Feet
- Dimensions: 11.6x19.8
Heating
- Forced Air
Cooling
- Central Air
Appliances
- Included: Dishwasher, Disposal, Dryer, Exhaust Fan, Gas Water Heater, Microwave, Range, Refrigerator, Washer, Water Softener Rented
Features
- Basement: Block,Full,Sump Pump
- Has fireplace: No
Interior area
- Total structure area: 1,920
- Total interior livable area: 1,920 sqft
- Finished area above ground: 960
- Finished area below ground: 720
Property
Parking
- Total spaces: 1
- Parking features: Detached, Asphalt
- Garage spaces: 1
- Details: Garage Dimensions (14x22)
Accessibility
- Accessibility features: None
Features
- Levels: One
- Stories: 1
- Patio & porch: Deck
Lot
- Size: 10,018 sqft
- Dimensions: 64 x 157
Details
- Additional structures: Storage Shed
- Foundation area: 960
- Parcel number: 314480170
- Zoning description: Residential-Single Family
Construction
Type & style
- Home type: SingleFamily
- Property subtype: Single Family Residence
Materials
- Other, Block, Concrete, Frame
- Roof: Asphalt
Condition
- Age of Property: 63
- New construction: No
- Year built: 1962
Utilities & green energy
- Gas: Natural Gas
- Sewer: City Sewer/Connected
- Water: City Water/Connected
Community & neighborhood
Location
- Region: Winnebago
- Subdivision: Winnebago
HOA & financial
HOA
- Has HOA: No
Price history
| Date | Event | Price |
|---|---|---|
| 6/24/2024 | Sold | $159,000-0.6%$83/sqft |
Source: | ||
| 5/30/2024 | Pending sale | $159,900$83/sqft |
Source: | ||
| 5/16/2024 | Listed for sale | $159,900+23%$83/sqft |
Source: | ||
| 6/29/2022 | Sold | $130,000+4.1%$68/sqft |
Source: Public Record | ||
| 5/6/2022 | Contingent | $124,900$65/sqft |
Source: | ||
Public tax history
| Year | Property taxes | Tax assessment |
|---|---|---|
| 2025 | $1,532 -11.2% | $129,500 +16.2% |
| 2024 | $1,726 +11.8% | $111,400 -6.6% |
| 2023 | $1,544 +5414.3% | $119,300 +16.3% |
Find assessor info on the county website
Neighborhood: 56098
Nearby schools
GreatSchools rating
- 4/10Blue Earth Elementary SchoolGrades: PK-5Distance: 9.5 mi
- 6/10Blue Earth Area Senior High SchoolGrades: 8-12Distance: 9.3 mi
- 5/10Blue Earth Area Middle SchoolGrades: 6-7Distance: 9.5 mi

Get pre-qualified for a loan
At Zillow Home Loans, we can pre-qualify you in as little as 5 minutes with no impact to your credit score.An equal housing lender. NMLS #10287.

