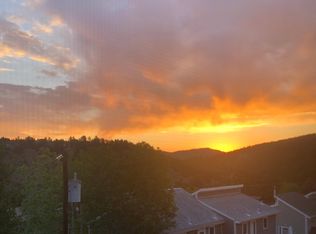Fantastic split-level duplex in desirable foothills of Kittredge! Your future home sits on a spacious lot, surrounded by mature trees, and offers 3 Bedrooms and 2 Bathrooms! Upper level has vaulted ceilings and wood beam decor, Kitchen, Dining Room, and Living Room with rare wood-burning fireplace, and Master Bedroom with dual closets. Lower level is a walkout, with 2 Bedrooms and Bathroom, Family/Rec Room, and bonus or office! Back yard has a lot of space for kids and pets to run and play, while you relax around a fire pit or grill! Open the sliding door off the dining room, and combine your indoor/outdoor living! Great home! Convenient access to both Denver and the Mounatins! Call now to schedule your personal showing!
This property is off market, which means it's not currently listed for sale or rent on Zillow. This may be different from what's available on other websites or public sources.

