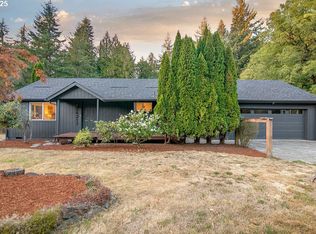Cute manufactured home on 3.7 acres, conveniently located off Hwy 30 for easy commute to Portland or WA. Enjoy the peaceful solitude of country living in this adorable home with an open floor plan, new paint throughout, new kitchen counter tops, skylights, vaulted ceilings and a wood burning fireplace. Plenty of storage with a 10'x20' shed with electric + loft, and three 10'x20' steel frame canopies for your toys! This one won't last!
This property is off market, which means it's not currently listed for sale or rent on Zillow. This may be different from what's available on other websites or public sources.
